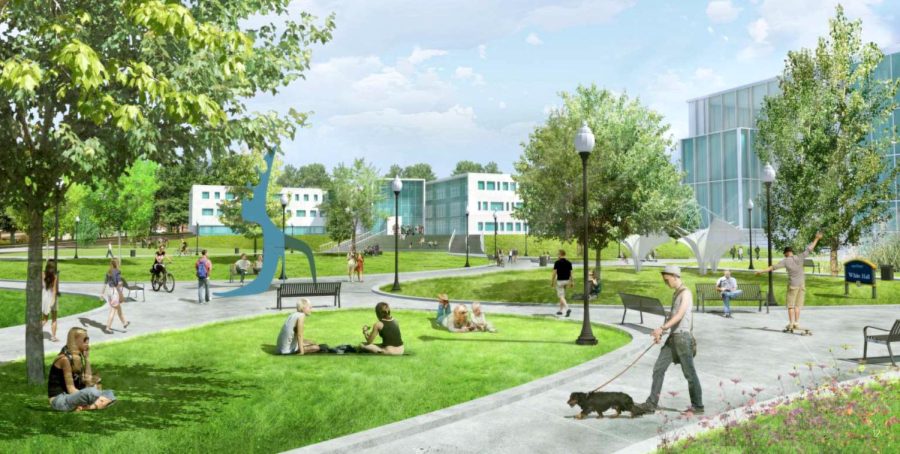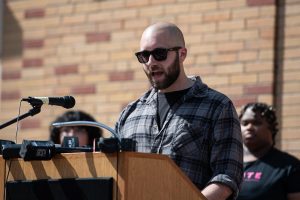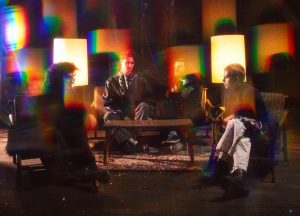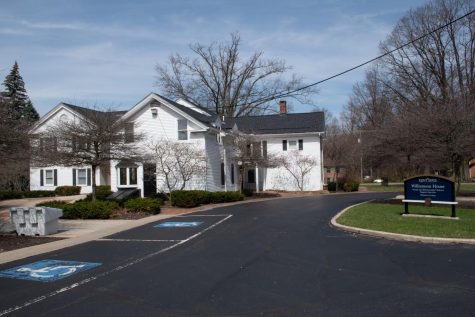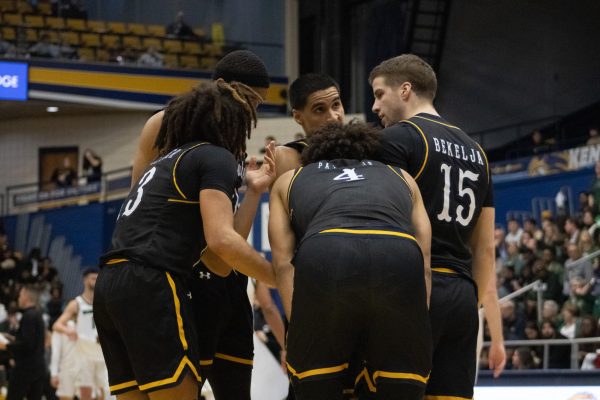Going green: Kent State builds toward a more ‘walkable’ campus
February 27, 2019
Every Monday and Wednesday last fall, junior Madison Raynard drove from her off-campus apartment to the M.A.C. Center Annex or Nixson Hall for class.
She parked at the Performing Arts Center, then drove from class to class, parking as close to the buildings as she could.
The architects of Kent State’s new Facilities Master Plan dream of a campus where students like Raynard walk instead.
Key parts of it include:
• Creating a second pedestrian esplanade that will run from the Performing Arts Center and end at Rockwell Hall.
• Eliminating Terrace Drive’s intersection at East Main Street in order to direct vehicle traffic toward the edges of campus and to help separate it from pedestrians. Terrace is the only street that runs through campus from East Main Street to Summit Street. This project will cost $10 million.
• Creating a new set of walkways centering on Eastway, with many running to the Science Mall and the Student Recreation and Wellness Center. These walkways will cost $2.5 million.
• Building two parking decks on the edges of campus that will allow the university to convert some current flat parking lots to green spaces and outdoor areas.
Most of the new walkways and other parts of the plan would be created in the first phase of the Master Plan over the next two years.
“We want to promote the environment of being able to walk anywhere on campus,” said Michael Bruder, the university’s executive director of facilities, planning and design. “Car-centric areas are not a pleasant experience for pedestrians. If the cars are on the perimeter, it is faster for people walking from building to building.”
And, he said, “When pedestrians and cars coexist in congested areas, sometimes there are safety concerns.”
Raynard, a health and physical education major, said the plan could likely get her to quit relying on her car. “You have to take a shortcut, cut through the grass or go around buildings,” she said.
Many colleges are working to enhance the pedestrian experience, said Tyler Patrick, a national expert on college planning for the global design firm Sasaki.
A walkable campus “allows chance encounters, collaboration, more opportunity for discussion,” Patrick said. “You can carry on conversations with classmates or professors when you’re moving from one building to the next.”
A second esplanade
The Lester A. Lefton Esplanade, the walkway that runs through campus to downtown, is so successful planners want to replicate it on the north edge of campus.
“The Lefton Esplanade is really one of the best examples out of the campuses that we’ve worked on,” said Jon Hoffman, the campus planner for SmithGroup, the company that helped create the Master Plan. “It created this pedestrian highway that is a place where everyone wants to be, is very well-designed, and extending the Esplanade all the way into downtown was dramatic and extraordinary.”
Architects have not determined the final layout for the new esplanade. Bruder said the intent is to have it run parallel to East Main Street from the Center for the Performing Arts to Rockwell Hall and connect the buildings in between. It will connect to the current esplanade in the South Lincoln Street area.
Bruder said the new esplanade will serve increased pedestrian activity along East Main Street.
“There are more students living on the northeastern edge of campus and off-campus,” he said, “and there’s more pedestrian movement to downtown Kent and academic buildings along that path. We want to encourage pedestrian movements on a safe and well-designed sidewalk.”
The esplanade’s route will take advantage of the park-like feel of front campus, especially around Hilltop Drive, Bruder said.
“We will work very diligently to incorporate the pathway into our existing landscape and to retain as many of the mature trees as we can so that it’s a really enjoyable walk,” he said.
The new esplanade will have a “similar flow and organic layout” as the Lefton Esplanade, curving, rising and falling to follow the landscape, Bruder said.
Realigning Terrace Drive
In order to have a singular “gateway entrance” to campus at Midway Drive, the Terrace Drive intersection will be removed and the current section of Terrace Drive that runs past White Hall will be taken out and converted into green space. Terrace Drive will be rerouted and turn to the east just north of Engleman Hall. It will run behind the new College of Business Administration (COBA) building and connect to Midway Drive at Verder Hall.
“It should encourage cars to move generally on the perimeter of campus, so that the core of campus is pedestrian-focused,” Bruder said. “It also helps with the vehicular movements on (East) Main Street so that the traffic congestion along there will be alleviated as well.”
The section of Terrace Drive that runs from Summit Street to the Engleman Hall area will not change.
New walkways
The university will also be adding walkways to better connect Eastway, Tri-Towers, Twin Towers and the Centennial dormitories to other spots on campus, especially the Science Mall and the Student Health and Recreation Center.
“Students who have classes in the Science Mall do not have a good direct route that is pedestrian-focused,” Bruder said. “They currently walk out of Manchester Hall or the Eastway center, cross the road and have to walk through a series of parking lots. We want to develop something that helps give pedestrians a clear and safe place to walk that is separate from vehicles.
“We have about 6,800 students who live on campus. About 5,000 of them are in Eastway, Tri Towers, Centennial, Twin Towers. The connection from this district to the rec center needs to be improved.”
Architects do not yet have a plan for the exact route of the walkways. Bruder said more detailed planning and design needs to happen before a specific plan is published.
Outdoor areas
A plan to add outdoor spaces ranging from recreation fields to study areas to an amphitheater complements the pedestrian friendly campus.
“Outdoor spaces can be anywhere students, colleagues, staff or faculty gather,” said Brian Pickering, a project manager in the University Architect’s office.
“It might become a meeting place. It might have a place for people to eat their lunch. It might be a place to socialize.”
The area surrounding the new COBA building will feature a series of outdoor spaces, including a possible amphitheater.
“If you have a sloped hillside, you can design it so people can sit in an amphitheater to watch a movie on an outdoor screen, so you could have a small concert there,” Bruder said.
The space around the Design Innovation Hub being constructed from of the old art building will also include multiple outdoor areas.
“The building’s new front door will have an outdoor space that is a plaza with outdoor seating, like a little mini Student Center plaza, a place for people to be in between classes on a nice day,” Bruder said.
The outdoor spaces, the second esplanade, the $72 million COBA building and the redesigned “gateway” at Midway Drive will transform the section of front campus along East Main Street, the planners said.
“There is so much opportunity to take that character that Kent’s campus is known for and extend it east,” Hoffman said. “So that those on (East) Main Street can really enjoy the open spaces and gathering spaces that will be.”
Contact Sarah Limas at [email protected].
Lauren Sasala covers administration. Contact her at [email protected].


