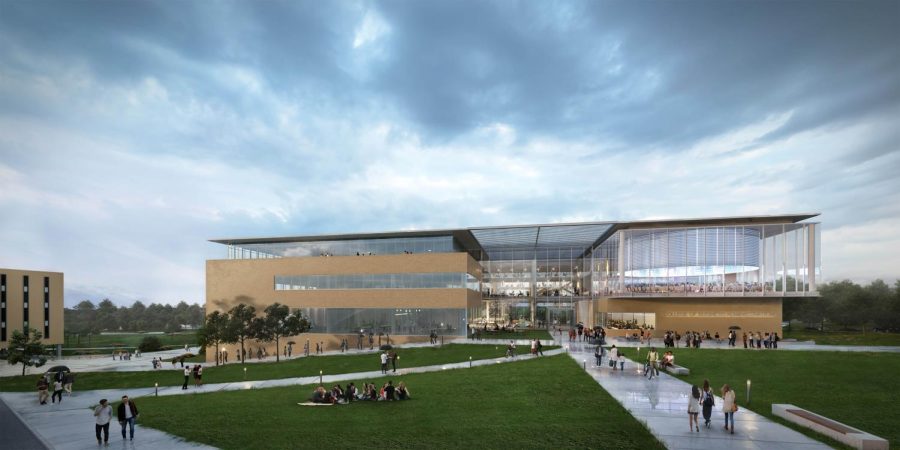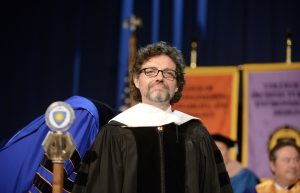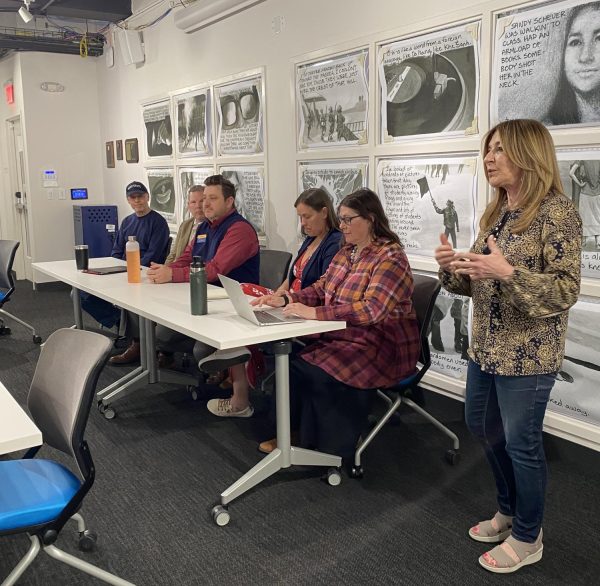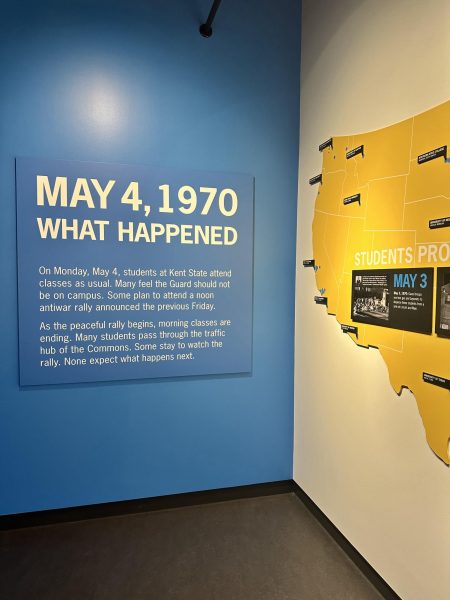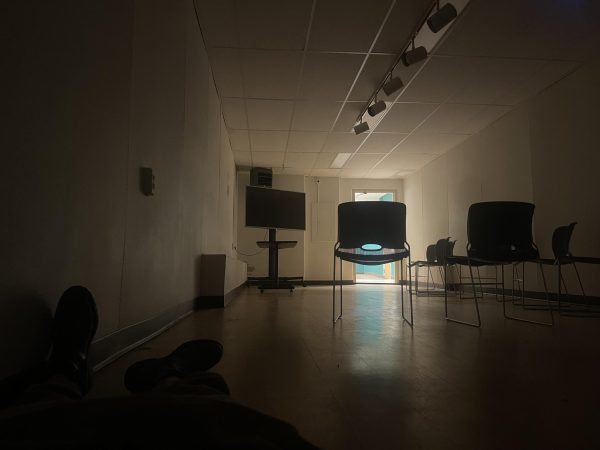New ‘business’ on Main
September 12, 2018
A new $72 million business building got its first major approval Wednesday. The work is set to begin in Summer 2019 and will finish in Fall 2021.
Design plans for the College of Business Administration, a central part to the Master Plan, was approved by the Board of Trustees.
Business Administration Dean Deborah Spake said the building will give the university an “iconic” gateway to the campus and the school of business 30 percent more space.
The Signet Real Estate Group’s design proposal was chosen and the Board of Trustees authorized a $3.2 million contract toward the beginning phases of the project. The company is based in Akron.
The new building will be located on Main Street where Terrace Hall and the C-Midway parking lot currently are. It will be the most expensive building the university has ever built, said Michael Bruder, the executive director of Facilities, Planning and Operations.
David Dimond, the design director at Perkins + Will who worked in collaboration with Signet, said the 156,000-square-foot building will be a “modern mix” of glass and brick designed to fit in with the other campus buildings. It will feature a multistory entrance that will lead into a glass-enclosed atrium.
“We did want it to have a signature design, something that is emblematic of the university and the stature of our business program along Main Street,” Bruder said. “This building is very transformative.”
The building will include 16 classrooms, three lecture halls and five labs. Highlights include:
The atrium
“The atrium was set up as a major design feature that helps you enter the building, get oriented with the building, interact and engage with people and just hang out,” Dimond said. “It’s a great place to be on campus.”
Spake said the atrium will allow for a kind of “staging space” before a major event.
“You can host a reception,” she said. “You can host a dinner, you can have a breakfast in the area where people can check into an event, get their event material and then go into an auditorium to hear a speaker.”
Collaborative spaces
“In our current building, most of our classrooms are tiered, fixed furniture, which means you can’t move the tables, you can’t move the chairs,” Spake said. “A lot of business coursework is very collaborative.
“To have classrooms on flat floors with furniture that you can move allows you to create those teams more easily. We really do believe in hands-on learning and things like case studies and working on projects for companies.”
“A global forum”
Dimond said a round lecture hall will create “almost a United Nations” gathering point.
He described it as a “400-seat, glazed in-the-round auditorium that hangs out above the ground at the center of campus facing the green.”
The professor or speaker would stand in the middle of the circular lecture hall.
The building will also house labs, various centers run by the school and an expanded stock-trading floor.
The project will be paid for by the university, corporate donors and donations from individuals and foundations. Spake said many potential donors are involved with the school as speakers, advisory board members and employers of graduates.
Signet competed in a design competition with three other firms. Each presented its proposals to the public and an evaluation team in April.
Sarah Limas is the construction reporter. Contact her at [email protected].


