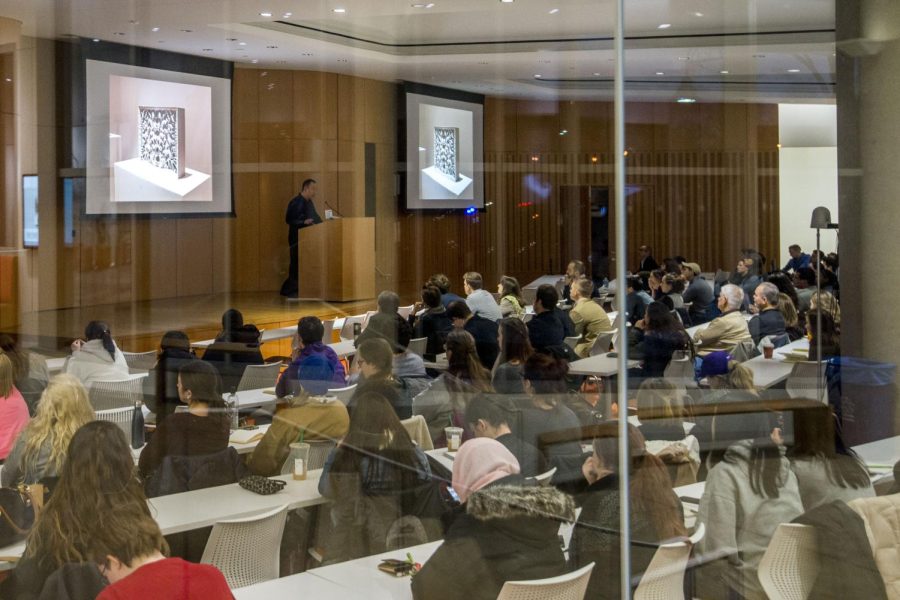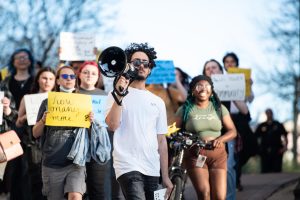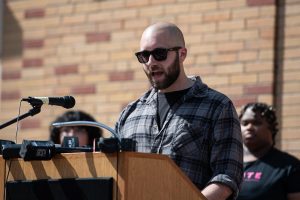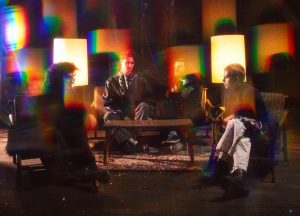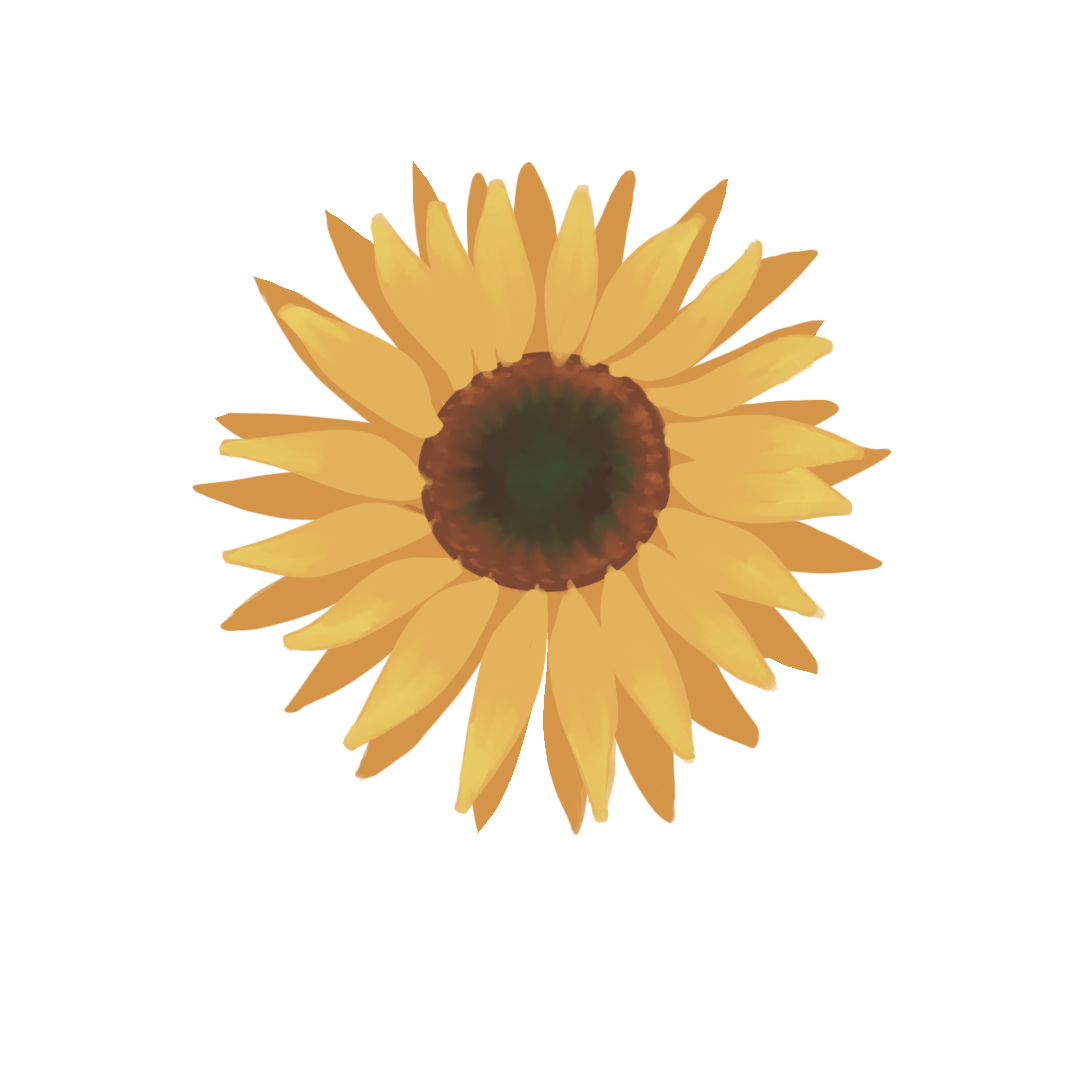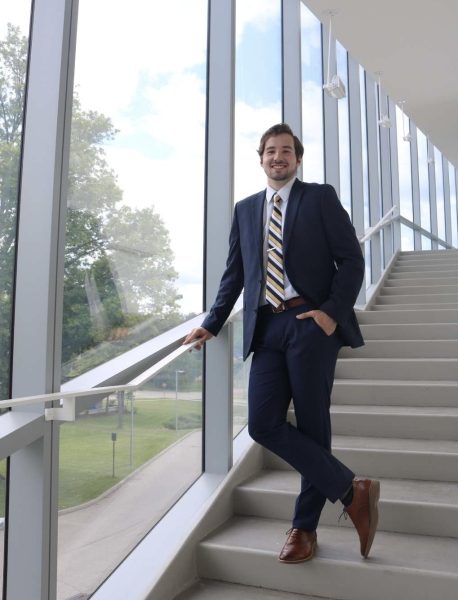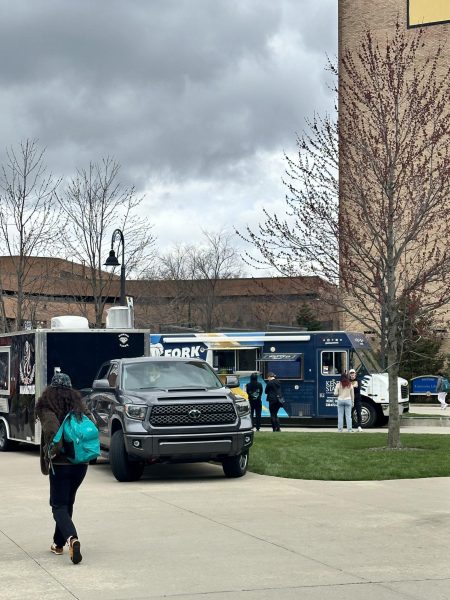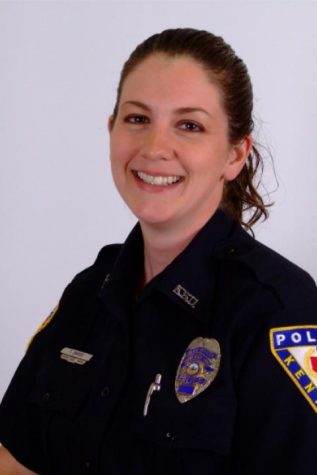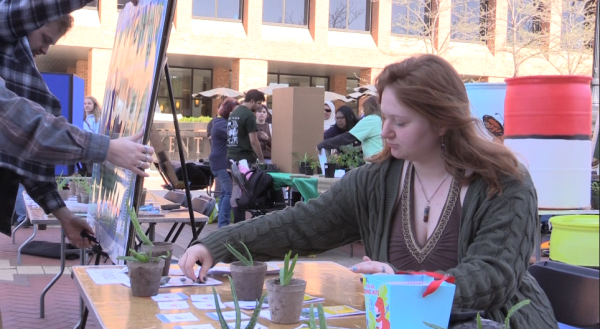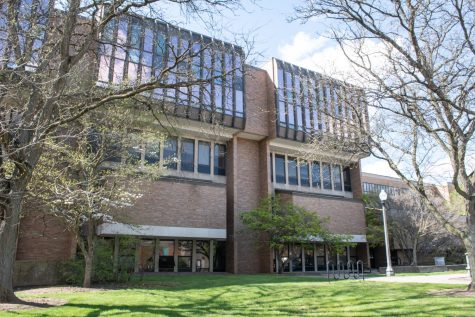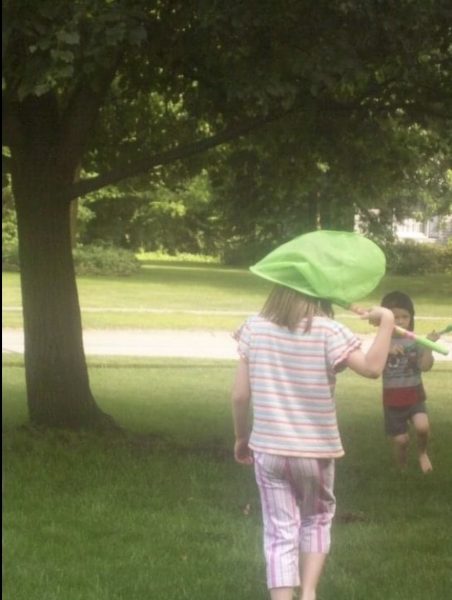Experimental architect visits CAED students
David Ruy gives a lecture at Kent State’s College of Architecture and Environmental Design for the opening of the graduate student art gallery on Friday, Feb. 3, 2017.
February 5, 2017
The College of Architecture and Environmental Design (CAED) has a new fabrication lab receiving attention after architect David Ruy spoke about his innovations Friday.
His visit was part of the CAED lecture series and was the second annual lecture co-sponsored by the School of Art and CAED.
Ruy is the director of the experimental architecture program called Ruy Klein, as well as chair of multiple post-professional programs at SCI-Arc.
Jon Yoder, chair of the events committee that arranged for Ruy’s guest lecture and CAED professor, said Ruy is a leader in the philosophical field of speculative realism.
“He’s an experimental architect very engaged with contemporary theory and how theory and digital fabrication interact with each other,” Yoder said.
Yoder said Ruy was instrumental in bringing speculative realism and object-oriented ontology into the architecture field, and his lecture at the CAED building highlighted the work and experimentation he as done in these fields.
Ruy’s lecture focused on the detailed creation of two very different projects, neither of them traditional architectural endeavors.
His lecture, “Big Object, Little Object,” began by explaining his theory behind design. Ruy said he was always very fascinated with how technology looked and what he could do with that as a designer.
The first project he spoke about, the “Big Object,” was an energy initiative with a unique challenge for Ruy. Tidal Electric Inc. had a solution to generate energy from tide pools, but the initial blueprint had already been rejected. Ruy’s design would harvest the energy of tidal flows to maximize energy generation.
Ruy’s desire to push the boundary of experimental design and fabrication lead to his next adventure straight from a sci-fi book: a 3D printer that prints living flesh. Inspired by Harvard students who modified an HP inkjet printer to print living cells, Ruy worked with a team of college students in their makeshift off-campus lab.
The final product, the “Small Object,” was a minimal cube made with parts printed by other 3D printers, a simple motor, battery and a single glass syringe slowly printing across the petri dish. What was it printing? Mouse cartilage.
Ruy’s influences span a multitude of fields — they’re not confined to architecture. He referenced inspiration from NASA’s SKYLAB, Franz Kafka and moldless 3D printing used in the medical field.
This speaker series is much larger than past years, according to Yoder, in part because of the new building.
“We’re increasing the number of lectures,” he said. “The new dean has launched a series of workshops with outside experts [who] come in to engage the students.”
This is Yoder’s third year coordinating events, and he said this semester he is looking forward to more events than past years. “It’s a good way to supplement what’s happening in the classroom,” he said.
Ruy worked with Yoder’s class of graduate students in his Graduate Design Studio II class. He offered advice at the critique of the student’s first projects, which will be displayed in the Lawrence R. and Sandra C. Armstrong Gallery at the main entrance of the CAED building.
These students demonstrated innovations in digital fabrication work. Their sculptures were accompanied by a minute-long graphic animation.
Graduate student Jacob Sas said he hoped to reveal the hidden geometry from the projections. His composition is all white, with layered three-dimensional columns of circular carved designs. His animation brings the composition to life; the intricate patterns with different colored stripes and dots project across the room.
Graduate student Ryan Carrick said he was given liberty to do what he wanted.
“Usually, you know, we’re designing a building, with a certain set of parameters: you have to have this and this, with this size and this location,” Carrick said. “But with this, they were just sort of like, ‘This is what we want you to do… go for it.’ I had no idea where to even begin, so I kind of just started drawing lines and it just sort of worked its way out.”
Alicia Krynock is the architecture and environmental design reporter, contact her at [email protected].


