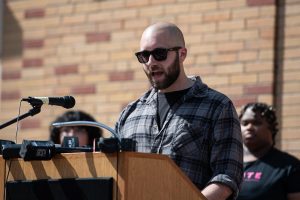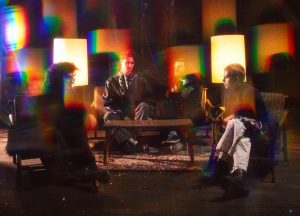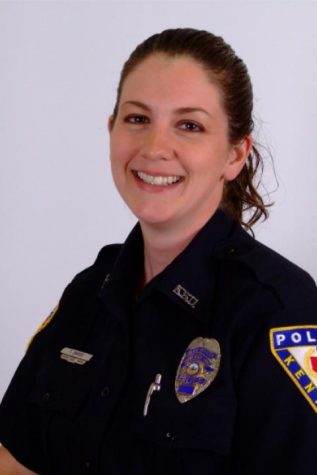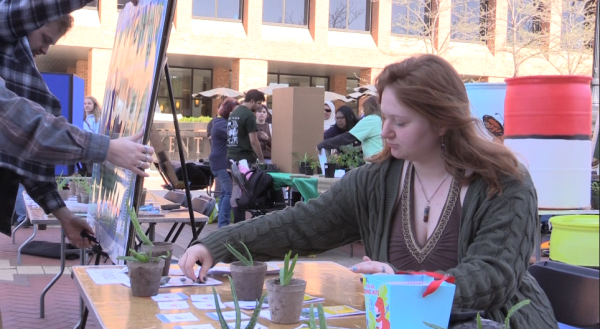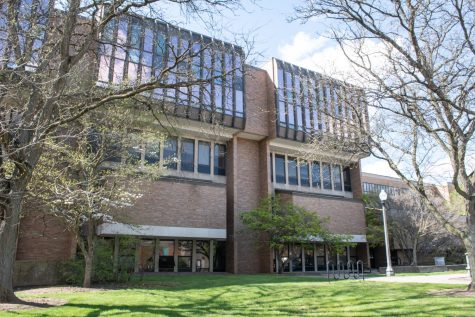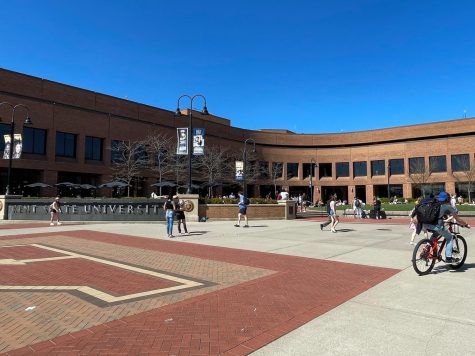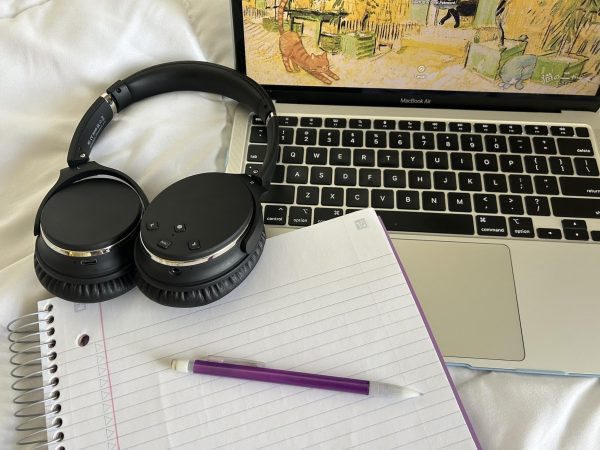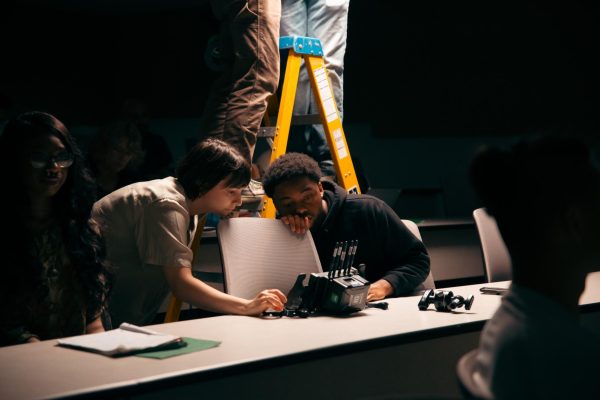Architecture building competition narrowed down to eight designers
October 18, 2012
Estimated design
selection timeline
• Oct. 30 and Oct. 31: final
eight interviews
• Early November: narrowed
to four finalists
• November to January: Final
four design and create models
• Mid- to late January: Final design chosen
Michael Bruder, director
of design and construction
Kent State officials have selected eight design firms to compete for the chance to design the university’s new architecture building.
The eight firms were chosen last Friday based on qualifications rather than their designs, said Michael Bruder, Kent State’s director of design and construction.
If chosen, some of the eight candidates will partner with the following larger firms to construct the architecture building:
•Bialosky and Partners (Beachwood, Ohio): designed a number of buildings for college campuses, including the Cuyahoga Community College hospitality management building; partnered with the Architecture Research Office (New York City).
•Bohlin Cywinski Jackson (Pennsylvania): designed for a number of universities, including the Chemistry Research Building for Yale University; partnered with Sol/Harris Day (North Canton, Ohio).
•KZF Design (Cincinnati, Ohio): designed the Campus Recreation Center for the University of Cincinnati; partnered with Morphosis (Los Angeles, Calif.).
•WTW Architects, Inc. (Pittsburgh, Pa.): designed the Posner Center at Carnegie Mellon University; partnered with Overland Partners Architects (San Antonio, Texas).
•NBBJ (based in Columbus, but has offices in the United States, the United Kingdom, China and Russia): designed the Staples Center in Los Angeles, CA.
•Richard L. Bowen & Associates, Inc. (Cleveland, Ohio): designed the Cleveland Hopkins International Airport; partnered with Weiss/Manfredi (New York City).
•The Collaborative Inc. (Toledo, Ohio): designed the Kent State Esplanade; partnered with Miller Hull Partnership (Seattle, Wash.).
•Westlake Reed Leskosky (Cleveland, Ohio): designed the Blossom Music Center in Cuyahoga Falls, Ohio.
The firms sent lists of prospective designers for the project, as well as a list of 10 projects they’ve completed in the past that they thought were relevant to the project, said Douglas Steidl, dean of the College of Architecture and Environmental Design and member of the selection committee.
“You’re looking for quality levels, personal experience, firm experience, how the team is compiled, who’s responsible for what portion of the work and then the type of work they’ve done in the past,” Steidl said.
The four-person committee chose the final eight by filling out individual evaluations for each designer that submitted qualifications.
“[The committee] looked at something in the range of 7,400 pages of material submitted,” Steidl said.
Bruder said the eight designers will be interviewed on Oct. 30 and Oct. 31, where they will be narrowed down to four. The four designers left in the competition will get two months to complete models of their designs and the committee will make their final decision in mid- to late January.
Originally, the committee was only supposed to choose six finalists, but they found it difficult to come to a decision.
“There was an amazing list, and that was probably one of the more difficult selections that anybody could make because of the diversity, the international flavor of it, the quality level of who submitted and the quality level of the submissions,” Steidl said. “There’s too much opportunity out there for something to happen.”
Contact Kirsten Bowers at [email protected].








