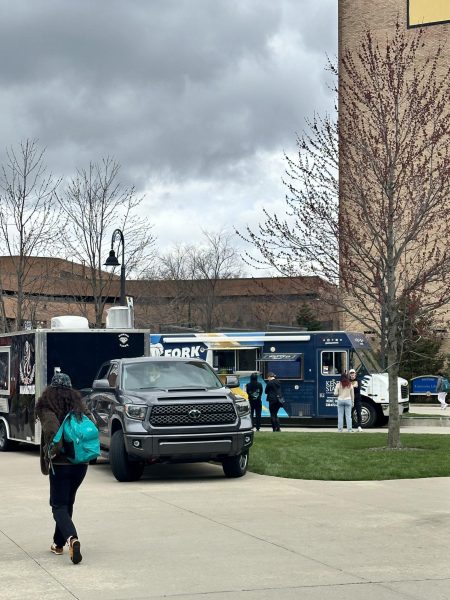New plan unveiled, variance granted for proposed Dunkin’ Donuts
September 18, 2012
var so = new SWFObject(‘http://www.staterinteractive.com/player.swf’,’mpl’,’665′,’450′,’9′);
so.addParam(‘allowscriptaccess’,’always’);
so.addParam(‘allowfullscreen’,’true’);
so.addParam(‘flashvars’,’&file=091912_DunkinDonuts_PKG.flv&image=http://www.staterinteractive.com/photos/fall12/0131tv2.jpg&frontcolor=6666FF&lightcolor=EEEEEE&skin=http://www.staterinteractive.com/snel.swf&streamer=rtmp://flashmedia.kent.edu/fms-jmc/tv2′);
so.write(‘tv2news’);
The architect and franchisee of the proposed Dunkin’ Donuts in Kent received permission to add another parking space to its plans Monday night.
The Kent City Board of Zoning Appeals approved a variance that would cut 2.5 feet from the landscaping along University Drive. The decision follows a 3-1 vote. However, building plans for the restaurant have changed since the Zoning Board granted seven variances in June.
Under the new plan, the franchisee, Ken Bloom, will purchase the former gas station at 525 East Main Street and the house located to its north on University Drive. One of the new parking spaces would be located on the second parcel, requiring another zoning variance.
A second set of plans shows the building layout will be more of a rectangle than a square, but it will still stand two stories tall. The new proposal will also improve traffic flow and provide additional parking spaces – 11 instead of the original seven.
Parking was an initial concern, but the plan will provide more than the number of spaces required by code, compared to the previous version. Bloom expects this Dunkin’ Donuts location to be pedestrian-friendly, expecting fewer customers who will take up parking spaces. However, the restaurant will offer a drive-thru.
With or without the extra parking space, the franchisee still plans to build on the site. In June, the board granted several zoning variances. They allow for the building setback, signage and landscaping setbacks near parking spaces. Those variances still stand.
Both properties have not been purchased, but the buy is conditional. That’s upon the city approving the development plans. The lots would also need to be registered as a single property with the city before construction could begin.
If the plan works out, the franchisee looks to close on the property purchases by the end of the year. Depending upon the winter weather, he’s looking to break ground on the project as late as April and expects construction to wrap up in three to four months.
The City of Kent Architectural Review Board will evaluate the revised plan for the restaurant late Tuesday afternoon.
Contact Doug Rogers at [email protected].
























