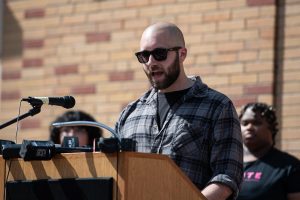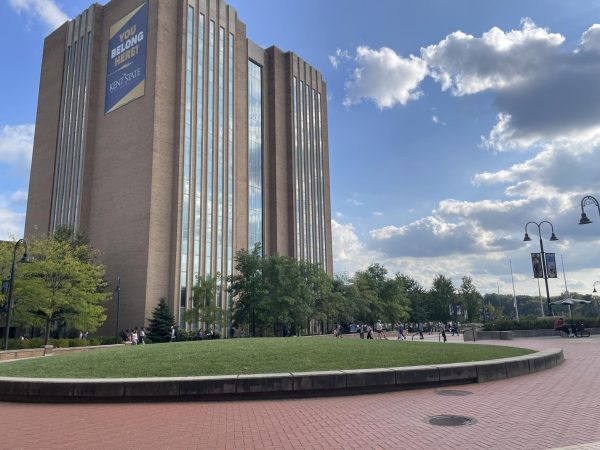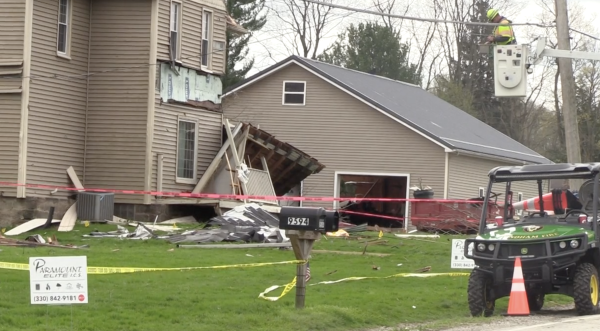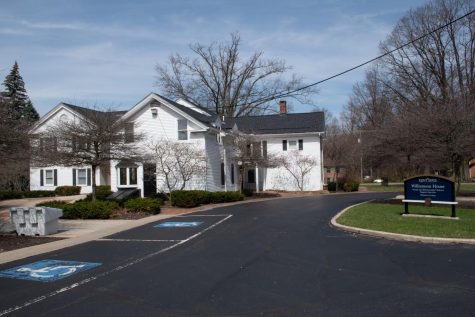Church plans to build student apartments
April 5, 2010
Students will have the choice to live in designated substance-free housing on Summit Street in the future.
About 375 students will have the choice to live in specifically designated substance-free, off-campus housing on Summit Street in the near future.
A revised draft of preliminary plans for the Kent Presbyterian Church’s student housing complex is under review by the Kent Service Department. Kent State is not affiliated with the project.
Kent Presbyterian, near the Student Recreation and Wellness Center, is building a substance-free housing complex, meaning no alcohol and no illegal drugs will be permitted in the buildings. The goal is to have students living in the apartment-style suites next to the church by August 2011.
But if progress falls more than a month behind schedule, the Rev. Aaron Meadows said construction would be postponed until the following year.
Substance-free housing is intended for students who have a strong focus on studies and community, he said.
“We’re not going to micromanage the students’ lives,” Meadows said. “We don’t have the time or interest in doing suite checks or opening the fridge. We will have a code of ethics built in to make sure we don’t have problems.”
He said there will be a code for issuing warnings and ultimately removing students who routinely break the code and cause disruptions.
Although a Presbyterian church is building the complex, Meadows said the church is not concerned with the students’ religion, if they practice one.
“There is no priority for Presbyterian or Christian students,” Meadows said of leasing contracts. “It’s a first-come, first-served basis.”
The church is catering toward upperclassmen and graduate students because the university requires non-commuters to live on campus for two years.
The church is still working to secure loans and financial backing, though Meadows said total costs would not exceed $22 million.
Current plans have 61 apartment units with most housing six students. Each apartment will have two bedrooms for two students each and two bedrooms for one person each. There will be two bathrooms in each apartment and a sink for each student in his or her bedroom. The apartment will also have a kitchen, dining and living area and a washer and dryer.
One resident assistant will be on each of the four floors of suites, and there will be a residence hall director on the main floor.
The main floor will include management offices, student lounges, a restaurant, kitchen, mechanical and maintenance areas, bike storage, multipurpose room and two-level gym. Negotiations are ongoing to determine the restaurant. A terrace garden is planned for the top floor.
“It’s nicer than anything I ever lived in,” Meadows said.
Talk of housing students resurfaced in the past couple of years, though the idea has been mentioned since the 1970s, he said.
In July 2008, the church conducted a study to see if housing students on the property would be feasible. It was, and in December of that year, the idea was proposed to the congregation.
The church will host an open house for the community in the upcoming weeks to discuss plans.
“If we hit all our targets, we’ll break ground in early June,” Meadows said.
Before construction begins, the designs must have city approval. The church is scheduled to present site plans at the Planning Commission meeting on May 4.
Jennifer Barone, development engineer for the Department of Community Development, said the wait until the commission meeting gives the design firm a chance to revise plans.
The Department of Community Development has met with the Fuller Design Group multiple times and made suggestions on the first set of plans.
Looking at the revised plans, Barone noted the church will add sidewalks to its property along Summit Street and is seeking permission for emergency access to Fraternity Circle.
The city is still waiting for traffic and sanitary system study information. Barone said the housing complex is quite big and could put a strain on the current system.
Parking might also be a concern, Barone said. She is waiting to see detailed parking plans explaining the proposed 254 spots for the complex and church. Zoning code requires one car per bedroom.
In a letter submitted with the plans, Fuller Design Group said the proposed parking meets the city’s planning and zoning code. As a precaution, the church is seeking permission from the university to park church member’s cars on Sunday mornings in the parking lots across from the church. This is similar to the university’s agreement with the Newman Center.
Meadows said pre-leasing will begin as early as this summer.
“We anticipate no problem filling up, given record spring enrollment,” Meadows said, also citing the complex’s community base and closeness to campus.
A property management firm will likely handle day-to-day apartment management operations. Meadows said rent would be bundled, meaning students are responsible by the bed, not for finding five roommates. The management firm will conduct extensive surveys to match students.
Although the church is off campus, it was zoned in the university district before Kent Presbyterian went to Kent City Council in October 2009. Council approved a change in the zoning code that allows the church and anyone else to build an apartment complex in the university district.
Contact public affairs reporter Nicole Stempak at [email protected].
























