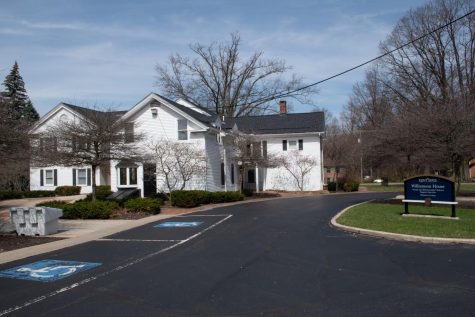Interior design majors work on ‘Extreme Makeover’
October 27, 2008
A brick house stood in Pittsburgh that was hit on one side by a tornado and had severe water damage on the other side. It had caved-in ceilings, tarps covering exterior walls and only two bedrooms for a family of seven.
This weekend, students from Kent State’s Interior Design Student Collaborative helped transform the house while volunteering on the set of “Extreme Makeover: Home Edition” in Pittsburgh Saturday.
Nearly 50 interior design students participated in this charitable event by cleaning the surrounding area of a home that was remodeled and revealed to an underprivileged family Friday.
The IDSC worked for six hours disposing of Styrofoam, drywall, plastic and trash to restore order to the neighborhood after the extensive remodel.
“There were trucks all down the street, and a parking lot about half a mile away with Dumpsters and more trucks and equipment,” Julie Edwards, junior interior design major, said of the chaotic neighborhood after the makeover. “They took over a neighbor’s yard and made it into an ‘art world’ with a trailer where they keep all of their building equipment and tools.”
The students also helped by packing boxes and loading trucks. Erin Bergant, junior interior design major, said they worked in the home’s basement, which is used as a day care center, by organizing and removing unused decorations and materials.
The group’s effort was noticed when ABC coordinators realized the students had accomplished the majority of the cleanup and few people would be needed for the next volunteer shift.
The family who received the remodel has a history of charitable giving. The father, Frank Slaughter, was once incarcerated “in the same facility that he now works (at) as a corrections officer.” Slaughter, now a deacon at his local parish, works to secure employment for released inmates and helps them find ways to pay child support and become involved in his church.
The mother, Tracy, “mentors single mothers and provides care for children, seniors and the homeless at their home, which doubles as a community center,” according to volunteer contractor Montgomery and Rust Inc.’s Web site.
By the end, the Slaughters’ house was entirely redesigned from brick exterior to the interior and even the landscaping. The yard was fenced in and designed to keep their children safe from a cliff behind the house.
After the tarp was removed and bedrooms were added to accommodate the five Slaughter children, ABC revealed the house to the excited family.
“I liked the fact that the house’s architecture fit in with the rest of the neighborhood,” said Ruba Nemer, junior interior design major. “It wasn’t one of the nicest neighborhoods you’ve ever been in. But the house wasn’t like ‘WOW’-this huge mansion in the middle of all these tiny houses. It appeared to be just like all the other houses from the front, but it went back really deep.”
ABC has not yet set an air date for the episode.
Contact College of Architecture and Environmental Design reporter [email protected].























