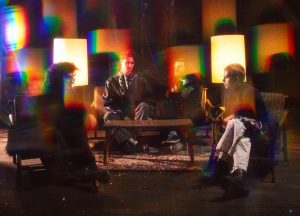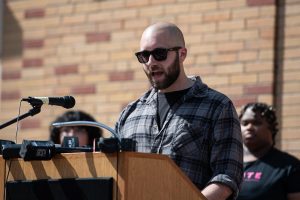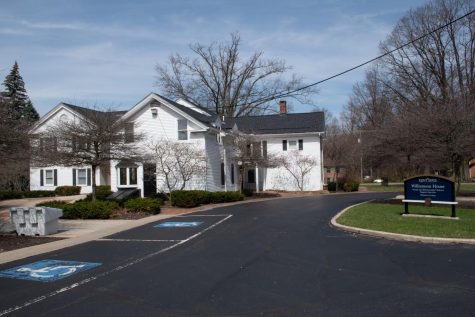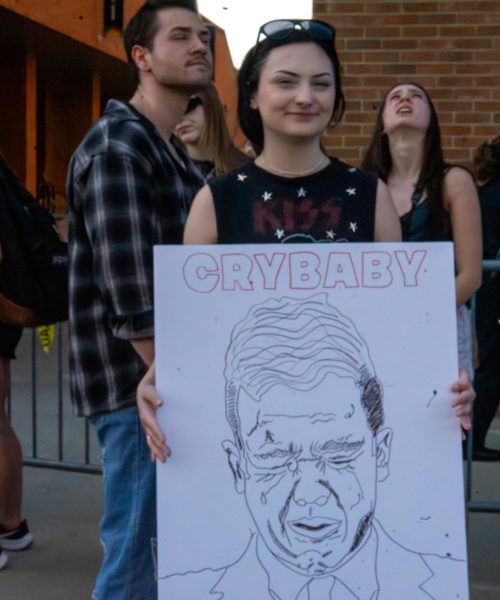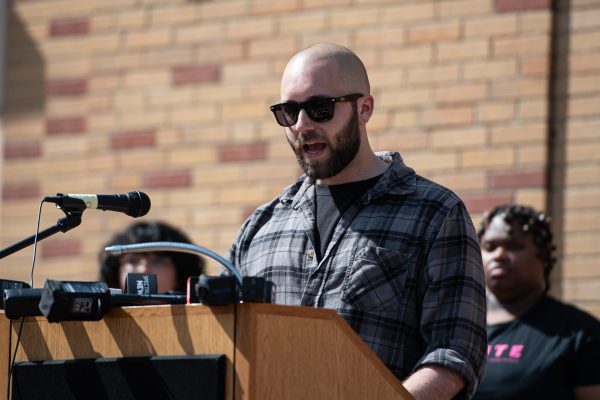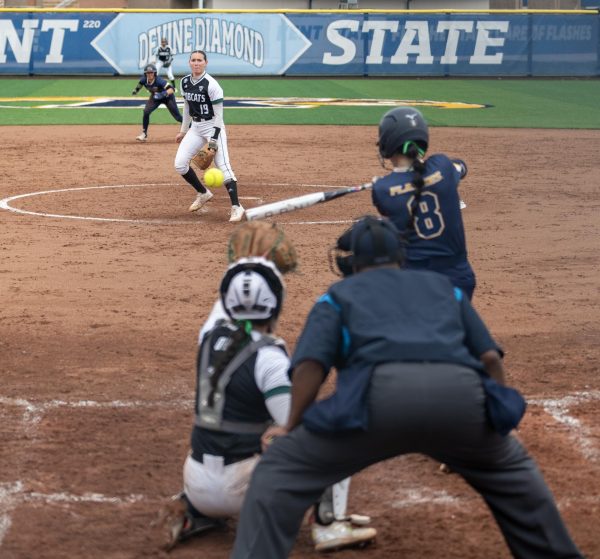The library’s second floor gets a makeover
October 29, 2007
The second-floor of the University Library has a new look. The floor now has new additional quiet study space, group study rooms, a PowerPoint presentation room, a new periodical service desk and a new microform viewing area.
“We talked with members of the executive offices over the last few years about renovating, but waited to get President Lefton’s input,” said Tom Euclide, director of the Office of the University Architect.
Barbara Schloman, associate dean of the Library and Media Services, said the key objectives of the second-floor renovations were to:
– reorganize the space needed for the Interlibrary Loan Service,
– reposition the Periodical Information desk to make it more visible,
– create two additional group study rooms and a quiet study area, and
– create a presentation room.
The executive offices were also expanded to add two new vice presidential offices, a conference office for board members and a larger lobby area. The entrance was moved to allocate space for the renovations.
“About $800,000 were allocated to the executive offices for renovations and about $1.2 million total for the second floor,” Euclide said.
The presentation room, Schloman said, will provide a place for students and faculty to practice PowerPoint presentations in a boardroom setting.
A 47-inch LCD screen to view the presentations is the main feature of the new room.
The renovations required moving about 20,000 bound periodical volumes into a storage facility to clear needed space for the construction. These volumes are still available and can be requested online. The bound periodicals remaining at the library are now available to students on open shelves, said Schloman.
Also added was the Michener Gallery to display student artwork. Kent State’s art department will manage the changing art displays. The current exhibit features German Expressionist prints.
“I’m really glad the library got the arts involved in the renovations. It is bringing the right and left side of the brain together in a central place,” said Theresa Hagarman, senior human development and family studies major.
Library employees worked with the architecture team to create a more efficient electrical set-up to conserve energy, said Schloman.
“There was concern about how to make the floor more economical. For example, we added motion-censored lights or lights that are on a predetermined cycle of when to turn on and off, and the heating system was redone to conserve energy,” Schloman said.
The project started the first week of August and finished, as scheduled, Oct. 11. The furniture is expected to arrive over the next few weeks.
Contact Library Services reporter Jamie Taylor at [email protected].








