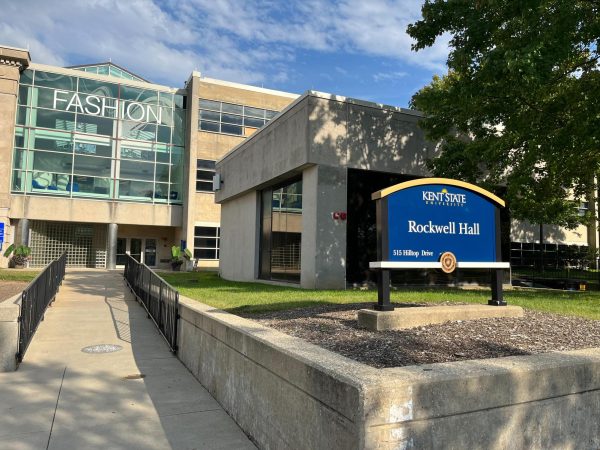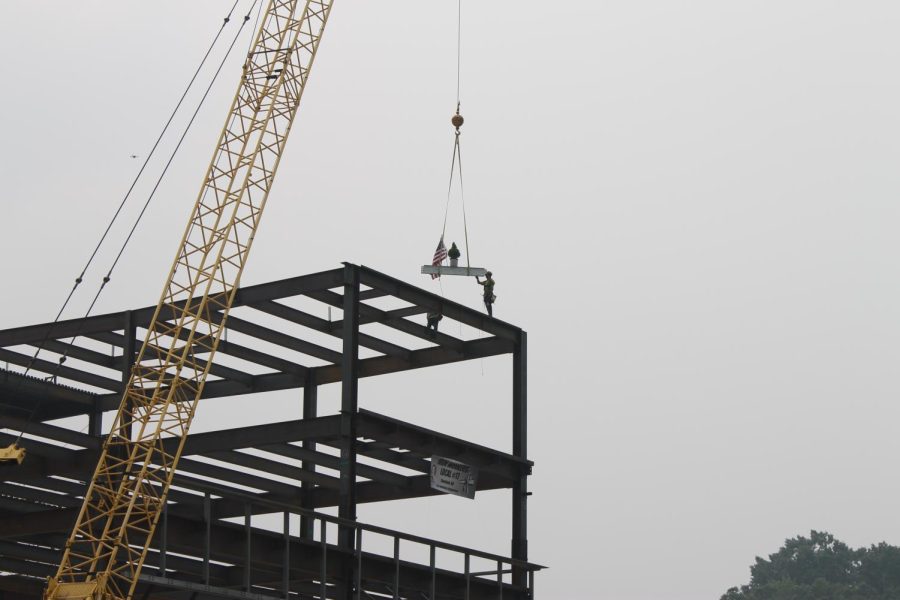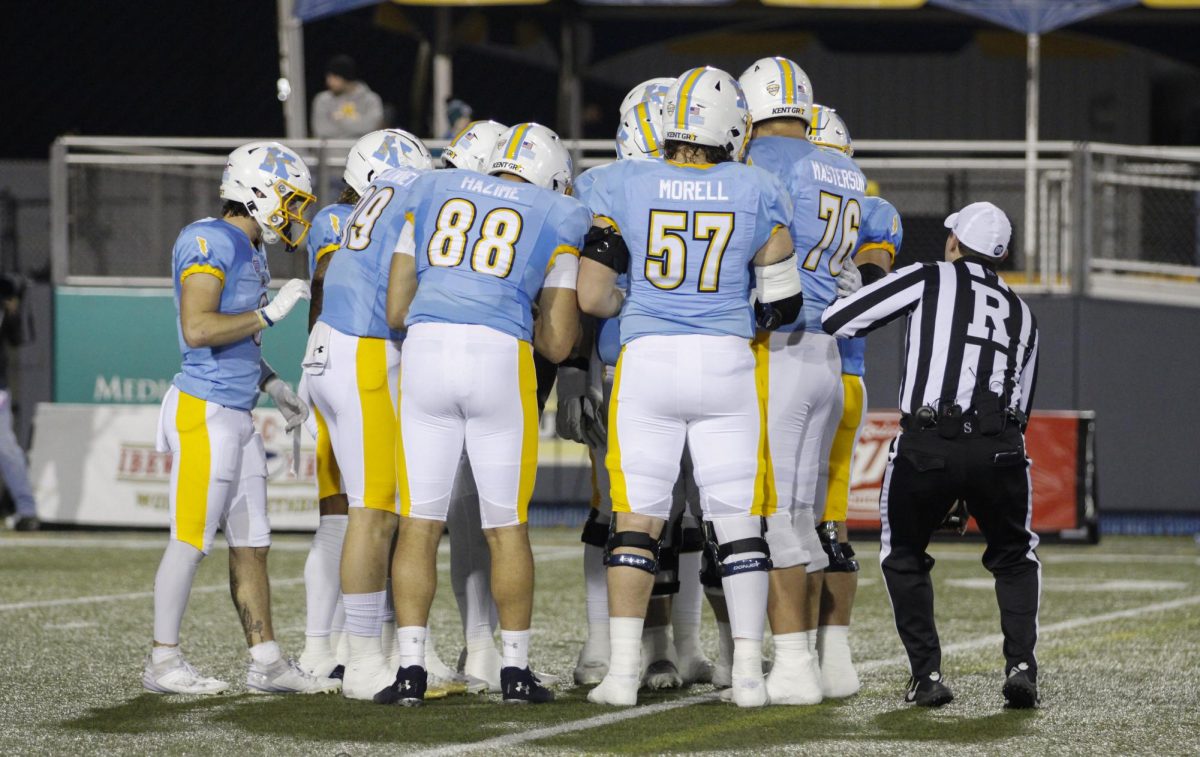The main construction on Rockwell Hall and the Aeronautics and Engineering Building has now concluded, with the former finishing in the late spring and the latter finishing just weeks ago.
Approximately 50,000 square feet was added on to the Aeronautics and Engineering Building, which finished right before the beginning of the semester.
Joseph Graham, executive director of facilities, planning and design for the Office of the University Architect, assisted in the oversight of this project.
He said the building was constructed well, so future students will not know it was built in two phases.
“We try to also provide space outside of the classroom for them to continue to work collaboratively, to work together in groups, to study, to socialize and just to have a break a little bit from their classes,” Graham said.
The addition was added to account for expected increased enrollment and to allow for more research space, said Douglas Pearson, associate vice president of Facilities Planning and Operations.
It was built with a three-story atrium to allow for a large empty space. This will allow students to use their drones inside the building instead of having to go outside to fly, he said.
Pearson said the construction nearly doubled the size of the building.
Along with these additions, the building will also include a new dining option called The Charging Station, where food products such as prepackaged sandwiches and breakfast items will be available. It will be operated by University Culinary Services and is projected to open in the next few days, Graham said.
For now, finishing touches such as painting and minor maintenance work are the final plans for the building.
In addition, the construction of Rockwell Hall, the fashion building, consisted of a total renovation of the first two floors. The fashion library was moved from the first floor to the second floor, and more space was made for students’ studio work.

The building was updated to better equate to the skills of the fashion students.
“You have a lot of guests that come into the building that are visiting the fashion museum,” Graham said. “We really wanted to just elevate and put in front and center the great work that the students and the faculty are doing there.”
Along with Rockwell Hall, the construction of Crawford Hall, the new home to the Ambassador Crawford College of Business and Entrepreneurship, has been in progress for over a year now.
“I know that the staff and certainly the dean are excited to get into the new building,” Pearson said. “It will also include a catering kitchen on the first floor so the big open spaces will be used for private and public events, after hours events, so it’s really going to be a heavily-used building.”
After this project is completed next fall, the old business building will be demolished. For now, it will be an empty space, and nothing is currently planned to take its place, Pearson said.
“Everything went pretty smoothly and continues to go smoothly,” Pearson said. “The only challenges we continue to face are the escalating inflation costs not only in both consumer price index but in construction costs, and construction labor has continued to increase post-pandemic.”
On the other side of campus, one of the sheets of ice in the university’s Ice Arena was removed, and the space is being turned into an area for the marching band to practice.
Part of the Ice Arena is still in use, with the section under construction projected to be finished by next fall.
Jillian Flack is a reporter. Contact her at [email protected].








