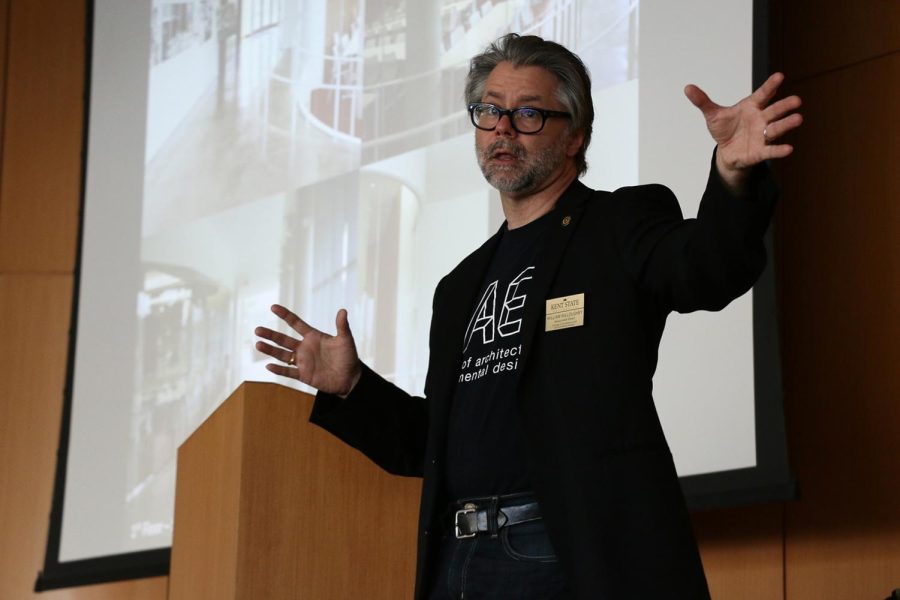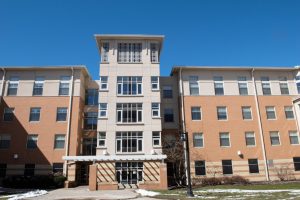Bricks and mortar: CAED lecture goes in depth on design of renovated building
William Willoughby, Associate Dean of the College of Architecture and Environmental Design speaks about the recent history of the College of Architecture building and its social significance on Saturday, Oct. 14, 2017.
October 14, 2017
The College of Architecture and Environmental Design held a lecture at the Center for Architecture and Environmental Design Saturday, which focused on the new building’s design.
William Willoughby, the associate dean of CAED, gave the lecture, which focused on design principles and social impact of the architecture building.
The lecture also covered the design changes to the building, which were completed before the Fall 2016 semester, and the choice of materials used in its construction.
Willoughby said the site of the building on the Esplanade acts as a bridge between the Kent State campus and the city of Kent.
The architecture firm hired by Kent State to design the building, Weiss/Manfredi, originally planned for the building to have five floors, a “bent” shape and an overall size of 124,000 square feet at a cost of $50 million.
This design was later changed to a four-floor, “straight” plan with 107,000 square feet to fit within the university’s $40 million budget for the building.
Willoughby said the reduced space has presented the college with some challenges.
“The 120,000 square feet just looked too expensive. … They decided to cut the building by 14 percent of its overall scope,” Willoughby said. “As a new building is completed you actually get more people wanting to come (to Kent State).”
Willoughby said the building is nearly at capacity, and has already had to increase from 560 to 650 desks to meet demands of increased usage.
Through a study conducted on a student’s behaviors in relation to the accommodations, Willoughby and a former architecture student found how the building is used most.
Students often went to the first floor booth seats near the cafe because of electrical outlets on the walls, and the “boomerang” seats on the outcrops on the second, third and fourth floors are used by students for private phone conversations, rather than as social spaces like the architecture firm intended.
The study also found students preferred lecture halls to have good sound-carrying aspects, and the Cene Lecture Hall on the first floor was built with a special ceiling and wood-paneled walls to give it better acoustic properties.
The flight of stairs running down the south end of the building are referred to by students as the “crying stairs,” as they are a popular spot for architecture majors to vent frustrations.
The college plans to make improvements to the building in the future, according to its website.
Kent State wanted the building’s materials to have environmental and local themes, with Northeast Ohio-based brick company Belden chosen to make a custom brick shape to give the building a unique facade.
The building features high-iron content glass windows to reflect heat in the summertime and absorb heat in the winter, lessening energy consumption.
Willoughby said the college is expecting the building to get a Platinum rating from the Leadership in Energy and Environmental Design certification agency.
Colin Baker is the architecture and construction reporter. Contact him at [email protected].












