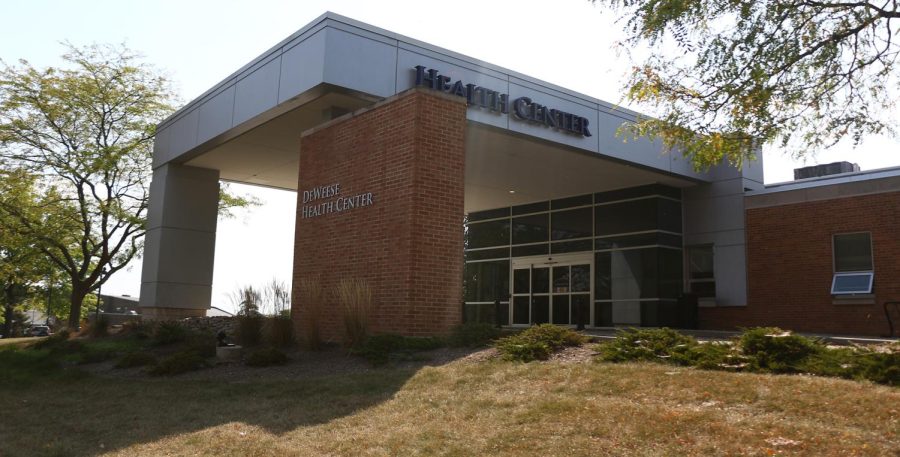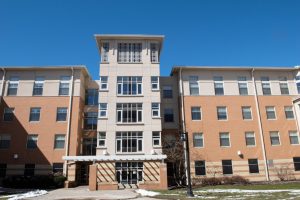DeWeese Health Center to receive $725,000 renovation
September 29, 2017
Next year, Kent State student patients at DeWeese Health Center will have more comfortable and private spaces for their appointments on the first floor.
The $725,000 renovations to DeWeese began Summer 2017 as phase one added ceiling-high soundproofing walls to the ground floor.
The first and second floors will have upgraded heating, cooling and more clinical rooms for psychological services and the women’s clinic for phases two and three.
Michael Bruder, the executive director of facilities, planning and design, said the goals of the project were to adjust to the needs of DeWeese.
“The health center is realigning their services with student needs,” Bruder said. “Additional mental health professionals have been hired to service students. We are providing more offices for those additional hires the university is making, and there is more focus on women’s health.”
DeWeese was built in 1969 as an infirmary, and offers psychological services, health promotion and the women’s clinic to Kent State students.
Julie Volcheck, the director of university health services, described how consistent annual growth of one to two percent per year, with 28,000 student visits annually has presented the health center with some issues.
“Since we have increased demands from students for services we had nowhere to add rooms to provide them,” Volcheck said. “Student accessibility services used to be a tenant. Once they moved to their new space in the library that opened up the lower level for us to create more clinic space.”
“On the second floor these used to be inpatient rooms which actually are almost too big, yet too small to divide in two, so we’re stuck with oversized rooms for counseling,” Volcheck said.
Patient privacy has been an issue as well Volcheck said, because of a lack of soundproofing in clinic rooms, health center staff have been using sound machines to afford patients privacy during appointments.
After the renovations, the offices for the women’s clinic and health promotion will be moving to the ground floor, with more additional office space for psychological services on the first floor, and the second floor having administrative offices.
Scott Dotterer, the coordinator of the office of health promotion, is excited about the renovations and what they will bring to his staff.
“This is tremendous for growth for university health services,” Dotterer said. “It creates great opportunities for easy access. … Coming right from the side parking lot door, for students interested in coming to the health promotion office we will be right there on the ground floor level, whereas before you had to take a little bit more steps to try to get here working their way through some clinical type area.”
Volcheck hopes the extra spaces will help DeWeese bring in more counselors to meet student demand for psychological services.
“That’s where that sign comes up. We turn people away everyday,” Volcheck said, and motioned toward a paper flying saying DeWeese does not turn any patients away due to lack of payment.
“We used to have waitlists. Right now we have two counselors with position pending on a third, and an outreach program coordinator.”
All of the renovations to DeWeese are expected to be done by Summer 2019.
Colin Baker is the architecture and construction major. Contact him at [email protected].












