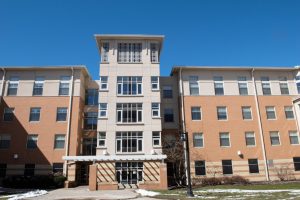CAED students praise new home after first semester
December 6, 2016
With much to offer inside and outside of the classroom, Kent State’s new College of Architecture and Environmental Design building has had nothing but a positive impact on many of its students.
The 170,000 square-foot building includes multiple classrooms, studios and a café area — useful for the countless hours most students spend on assignments in the studios. It is home to not just architecture majors, but also those majoring in interior design, architectural studies, urban design and landscape architecture.
“One of my friends is in architecture and she spends all of her time there,” said Emily Descenna, a senior fashion merchandising major. “There’s always a project she’s working on, so the new building has everything she needs if she has to stay for a 24-hour period.”
According to Keyarash Montazeri, a sophomore architecture major, he spends all of his free time in the building and is loving the new set up compared to its former scattered campus locations throughout the years.
“It’s a complete 180 in every aspect,” Montazeri said. “Every characteristic that made Taylor Hall feel ghastly and stuck in time was completely reversed with the new building.”
Montazeri said the new and fresh layout motivates him, allows him to collaborate with other majors and become inspired by a variety of designs.
Ashlee Wampler, a freshman interior design major, agreed with Montazeri’s statement.
“I know (that in the) past all the majors were split up. But it’s not like that in the new building,” Wampler said. “We can all collaborate in the new building, and its nice being able to ask an architecture major for advice.”
The new building’s design is an open loft layout, allowing those in the building to feel more relaxed and not crammed into a classroom. The open floor design allows all majors and years to be able to view each other’s work and get inspired.
According to Patrick Hickey, a sophomore architecture major, the new building allows him to be more creative and focused.
“It really gives a sense of a new and exciting future for both the students and the school,” Hickey said. “The other building didn’t have a positive atmosphere and you felt like you were stuck in the ’60s.”
The new building’s location on the Lester A. Lefton Esplanade has also had an impact on the social lives of students.
When plans were initially made to build the new CAED building, the goal was for the university to strengthen its relationship with downtown Kent. With the building sitting right between downtown Kent and the university, it has given students the chance to get involved within the city.
According to Vincent Noce, a sophomore architecture major, the new building has given him an opportunity to explore off campus.
“The location of the building has really impacted what I eat on a daily basis,” Noce said. “I find myself getting lunch between classes and sometimes dinner from local restaurants instead of the dining hall.”
The plans for the new building were originally announced in 2014. After two years of construction and a more than $43 million investment, it opened its doors to classes this semester. The structure also boasts several environmental efficiencies.
According to Madison Walkama, a junior architecture major, the new building represents nothing but improvements.
“I think the new building is important because it’s our own,” Walkama said.
Dominique Pishotti is the fashion reporter, contact her at [email protected].












