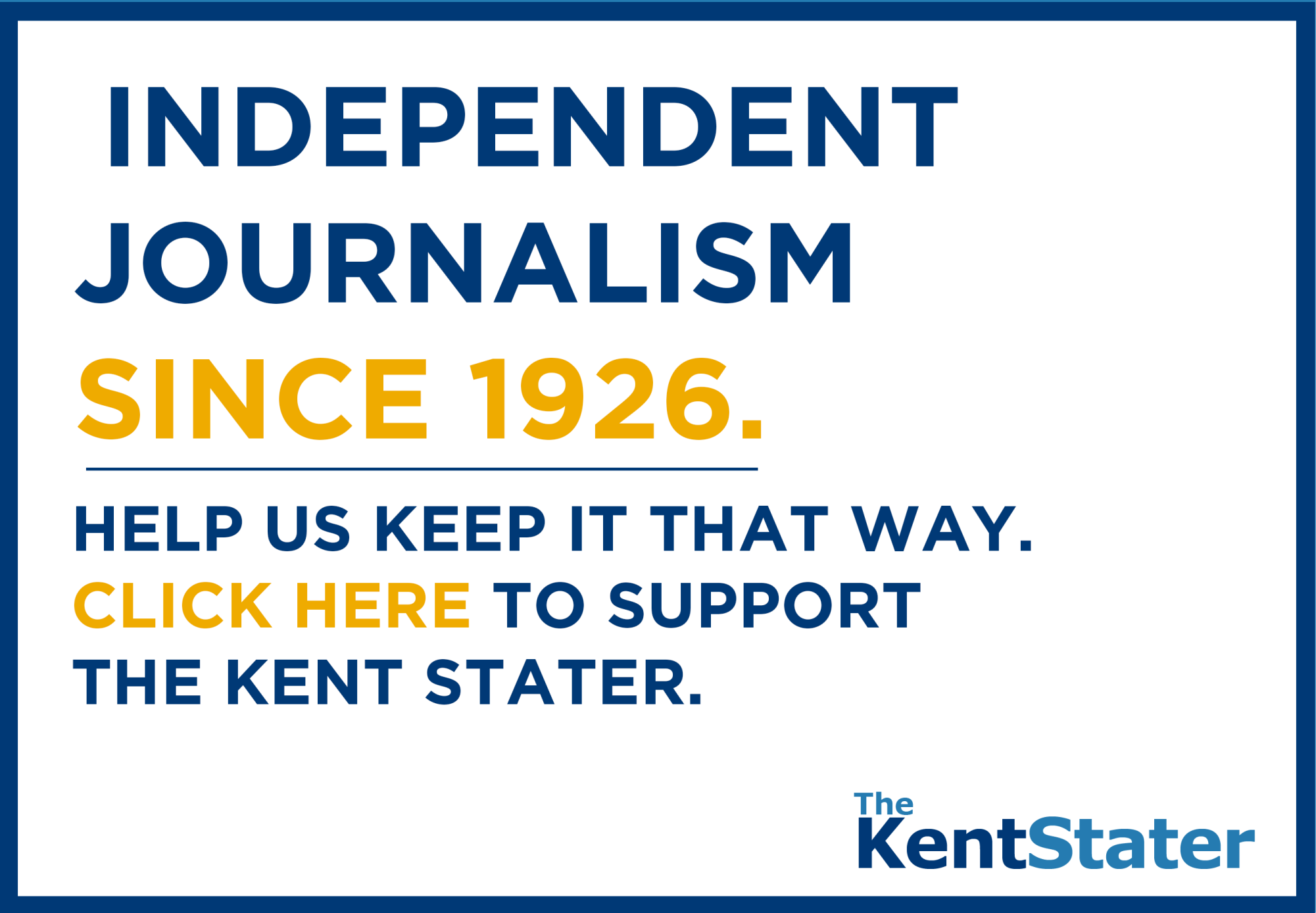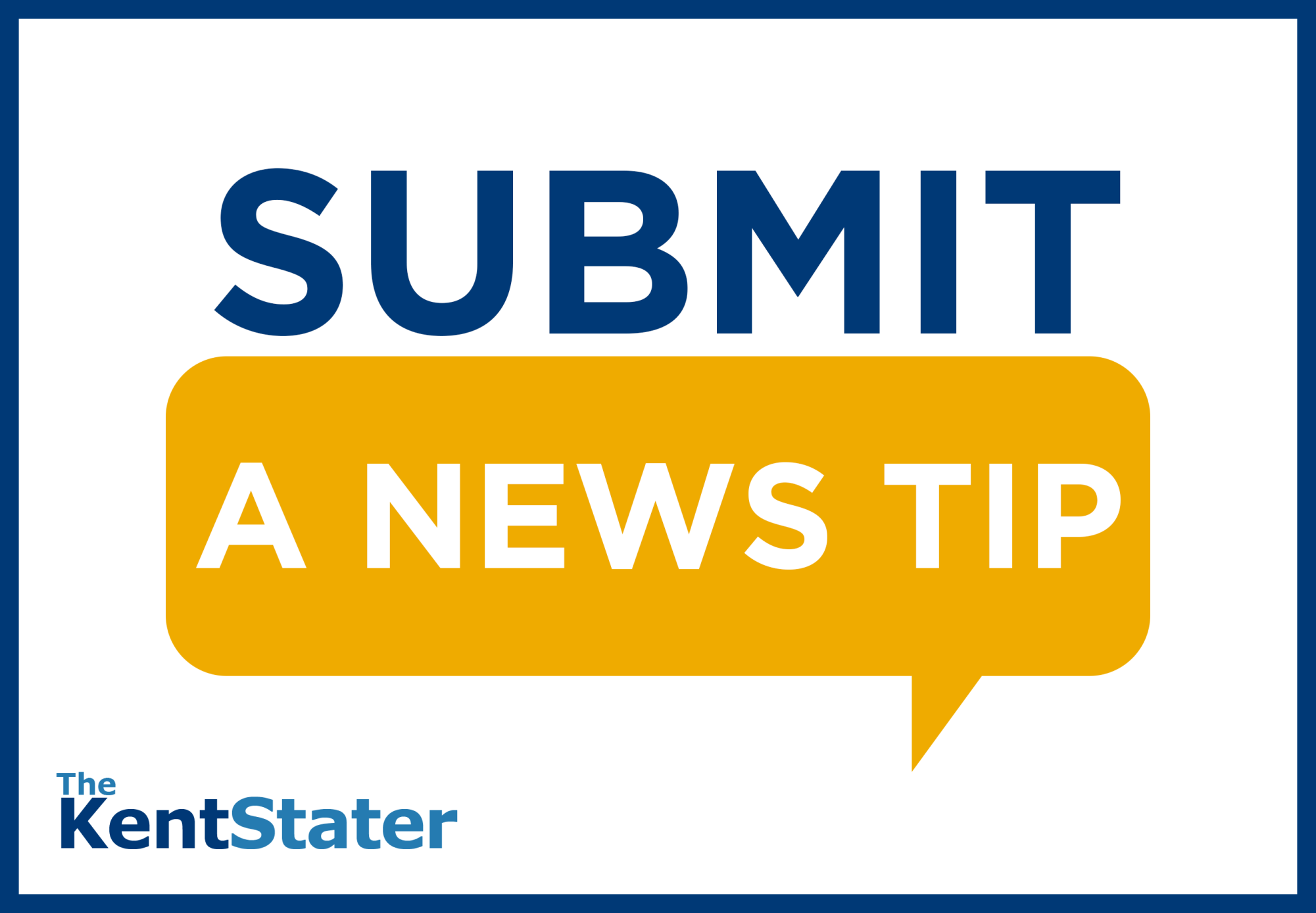(Orientation) Construction working toward an ever-changing campus landscape
August 12, 2016
This past summer, Kent State’s main campus has been host to a number of construction projects. From renovations to updates and total demolitions to reconstructions, the university is in the process of undergoing major changes.
1) Architecture Building
Currently, offices and classrooms for the College of Architecture and Environmental Design (CAED) are spread throughout the campus, with the main center located in Taylor Hall.
This year, however, a new building has been designed and completed to house the program in one cohesive place.
“(CAED) had outgrown their facilities a long time ago,” said Michael Bruder, executive director of the university’s Facilities, Planning and Design. “The goal was to improve their teaching space … so, planning for that actually started back in 2009, 2010.”
The new building, located off of South Lincoln Street along the Lefton Esplanade and across from the Wick Poetry Center, was designed to connect the city of Kent further with the university community, and allow the CAED community to become more unified.
“It was incredibly fortunate timing that the property the university had required was available and that there was funding for this building,” Bruder said. “It really was just the ideal site for that program and that building.”
The new CAED building also holds a silver LEED certification for sustainability and environmental performance, but has a platinum target. Construction was completed in July and will be open for fall semester classes in its new research areas, classrooms and offices.
2) MACC/Student Center Parking Lot
The improvements currently being made to the MAC Center and Student Center visitor parking lot are being made to accommodate a larger goal—the Summit Street Improvement Project.
The project aims to make improvements to Summit Street and its parking lots in order to make the area less congested. Construction on the roadway began in fall 2015 and will continue until its anticipated completion date in 2018.
“We’re essentially getting prepared and out of the way for the new roundabout that’s going to get built there,” Bruder said.
The MACC parking lot will be reconfigured and reconstructed to accommodate the shifting road structure, along with the Schwartz Center lot. While some space will be lost, it will be re-instated in other lots.
“It had some awkward vehicular circulation in it, so we are cleaning that up and addressing it,” Bruder said.
The Schwartz Center lot will be open in the coming weeks, and the MACC lot will open soon after the beginning of the fall semester.
3. C-Science commuter parking lot expansion
The C-Science parking lot is being expanded into the Johnston Drive parking lot in order to add space for 140 more parking spots. These new spaces will even the balance of lost spaces in the MACC parking lot and other areas during construction.
“(Construction on the C-Science lot) is going to start here shortly,” Bruder said. “It is going to offset some of the parking that’s going to be affected by the Summit Street road construction starting next spring.”
4. Cunningham Hall renovations
Cunningham Hall, the home of the Biological Sciences at Kent State, is being renovated as well.
Research laboratories are being overhauled, and building improvements—such as a new elevator and lobby expansion—are in the process of being added.
“Work will be continuing throughout the occupied building, throughout the academic year,” Bruder said.
5. MACC Annex Athletic Training and Education Center
In order to better cater to the needs of student athletes, a brand new Athletic Training and Education Center is being built in the MACC Annex.
With the introduction of the Student Recreation Center, the sport-based areas in the Annex are now better used for education and student care. In fact, four racquetball courts, along with other disused areas, are being transformed into a sports medicine center.
“It’s designed to service our student athletes and keep them in top shape,” Bruder said.
Available within the center will be—among other cutting-edge technology—18 therapy and treatment stations, anti-gravity (underwater) treadmills, two medical exam rooms, and offices for staff.
“The training area has places for our men’s and women’s NCAA teams; for trainers and team doctors to work with our student athletes on everything from taping on gameday to rehabilitating injuries,” Bruder said.
Changes being made to the center are anticipated to be completed by September.











