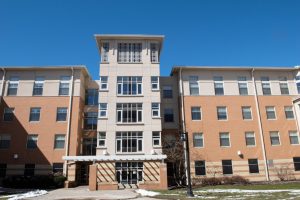Campus, city construction continues this fall
August 29, 2016
Headed into the fall semester at Kent State, students, faculty and staff will notice one thing: construction.
While the university community isn’t strangers to the clanging tools, scaffolding and work crews that accompany a new project, updates to three locations across the campus and city will become apparent to all who frequent Kent.
Director of Communications and Special Projects Carla Wyckoff detailed the effects of the Summit Street Improvement Project that will be seen this fall.
Construction near the Student Recreation and Wellness Center will pose the most changes, with work causing a reduction in the Rec’s accessibility.
“The north end of Ted Boyd Drive remains closed while work continues on the first roundabout,” Wyckoff said, “meaning the only entrance to the Student Recreation and Wellness Center is from the south end of Ted Boyd Drive, via Campus Center Drive.”
The roundabout will also close the entrance to Johnston Drive from Summit Street, but drivers will be able to access the C-Science and R8 (Liquid Crystal) lot from Loop Road.
Roads are expected to reopen once construction ends later this year.
“When the roundabout is completed this fall, informational videos and articles will be provided to the public,” said Executive Director of Facilities Planning and Design Michael Bruder.
Wyckoff said that the videos will detail “how to navigate a roundabout” to assist bicyclists and pedestrians.
She also said that from White Hall Boulevard to East Campus Center Drive, two-way traffic has returned, and from Fraternity Circle to East Campus Center Drive, one-way, one-lane traffic headed east will be sustained.
New Kent City Police Station
With the July 12 groundbreaking event behind them, Kent City Police await their new station, which will sit at the end of College Avenue.
In the time since the ceremony, Lt. Michael Lewis said “Early Site Package” work has been occurring, which includes the planning and preparation for the building: setup and movement of utilities, water lines and electrical lines.
“From this point forward, you’ll see some pretty noticeable changes,” he said.
Lewis said crews will soon be laying down gravel and building a gate so work trucks and equipment can safely access the site without disturbing traffic.
“We can’t have construction vehicles going down College Street and Depeyster Street,” he said.
The current station has a jail that doesn’t meet many state requirements, according to Lewis.
The cells are too small, there is no visitation room and there is no natural light. The current evidence room is also lacking and is too tiny to hold what the officers have obtained over the years.
With these improvements, officers hope to reach out to Kent citizens. The new building will have a larger front lobby, restrooms for community members and a meeting room that will be an interactive space,
Lewis warns that construction could cause difficulties for those traveling on Depeyster, in addition to the various other project sites on campus. But Lewis said any difficulties are worth it while waiting on the new building.
“We’re still hopeful for construction to end by September (2017),” he said. “Just praying for good weather.”
M.A.C. Center Annex Athletic Training and Education Center
With renovations nearing completion, the $3 million addition to the M.A.C. Center annex is set to become the campus’ newest state-of-the-art facility.
Bruder said that while the new facility is mainly for the use of university athletes, coaches and staff, changes for the department’s facilities are a long time coming.
“All Division I universities have state-of-the-art training areas,” he said. “The (M.A.C. Center Annex) had been the same since 1950, and the number of student athletes has increased. It’s important to provide the proper care to our athletes.”
While the improvements sound extensive, work crews have moved relatively quickly. Construction began in April, but is expected to be completed and ready to open early next month.
“It wasn’t technically complex because it was an existing building that was occupied,” Bruder said.
On their website, the Office of the University Architect lists three rehab pools, 18 therapy and treatment stations and two medical exam rooms — containing X-ray equipment and other machines that specialize in concussion treatment and prevention — as just some of the rooms that will take up 10,300 square feet.
The previous space was filled by four racquetball courts and two-stories of strength training and employee wellness programs.











