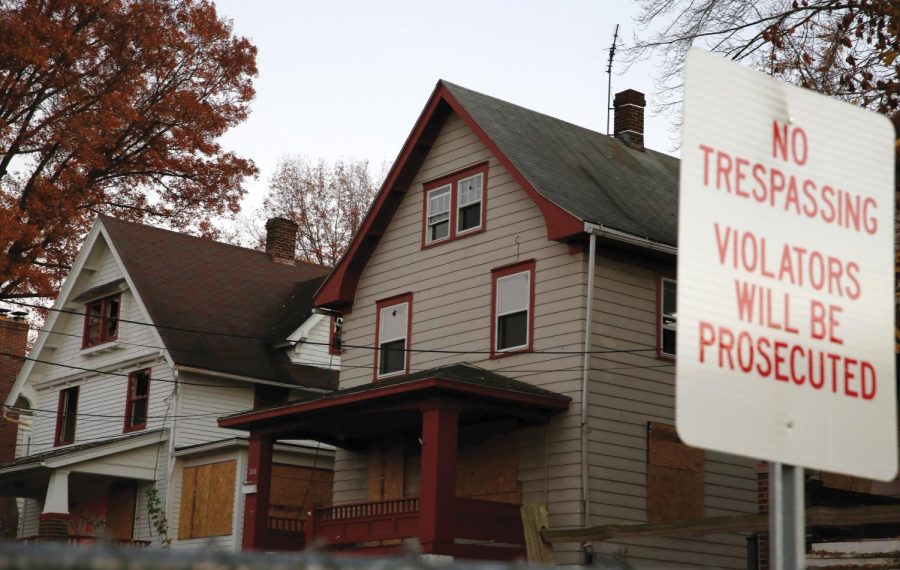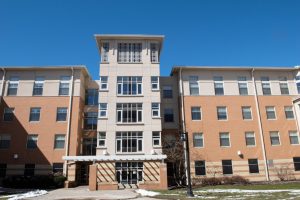College Avenue houses prepped for demolition
November 4, 2015
Several properties on East College Avenue, South Depeyster Street and Tonkin Court are being readied for demolition in preparation of the construction of the new home for the Kent Police Department.
Property acquisition
City officials have been working to acquire 16 structures and two parcels of land since 2014.
The structures include 15 houses, most of which were former student housing, and one church, the Church of Christ. The city successfully purchased the 15 houses on East College Avenue, South Depeyster Street and Tonkin Court and two parcels of land — one triangle property on the north side owned by the Kent State Board of Trustees and one land-locked on Tonkin Court — but was unable to purchase the church from its trustees.
Landlords and owners strongly opposed giving up their properties, hanging up signs in protest, said Kent city service director Gene Roberts.
The signs read, “‘Not for sale at any price,’” Roberts said.
However, because the city possesses the power of eminent domain, which allows private property to be taken for public use, the owners had no choice but to reluctantly agree to negotiate the sale of their properties, Roberts said.
“I think the fact that the city did ultimately have the power of eminent domain, there was a threshold there they (the property owners) knew they could hit and that the city would be willing to negotiate up to this level,” Roberts said. “And after that, our council would have instructed the administration to go forth and actually take the properties by eminent domain. Then the court decides.”
Roberts said the city paid above market value for most of the houses to avoid having to go to court. However, the amounts were not more than it would have cost to litigate to obtain the property through eminent domain.
The city took possession of the final four houses on the north side of East College Avenue on Sept. 15.
Steve Mileski, the landlord who owned these four properties, denied repeated requests for an interview.
The 15 houses have been boarded up and the area was fenced in last week before the Halloween weekend festivities to prevent any break-ins or injuries.
“There’s been some break-ins to these structures, some damage; we’ve made some arrests for criminal trespassing,” said Lt. Michael Lewis of the Kent Police Department. “It’s a very unsafe area right now.”
There will be two access gates for construction crews on Depeyster Street across from the fire station and on College Street.
“It’s just better for everybody if they can’t get in there and create some problems,” Roberts said.
The bid for the demolition of the houses opened Wednesday.
Asbestos will be removed in December, followed by an early site package involved the moving of utility lines in December and the beginning of demolition in January, Lewis and Roberts said.
The bid for the general contract for the construction of the building should go out early next year, Roberts said, with construction starting in the spring and finishing in the fall 0f 2017.
Location
Rumors have floated around that the new police station is being built at the end of College Avenue to put a stop to the parties that frequently take place there.
However, Lewis, said this was not the case.
“I won’t deny that it works out well, but that wasn’t our plan,” he said. “We can’t really predict where the parties are going to be year after year… they’re always going to move around, so we’re not going to necessarily pick where we’re going to build our new police department as to where the current party spot it. College Avenue was just the best spot for us for a number of reasons.”
The city looked at a few potential locations to build, including on Day Street, across the street from where the current Safety Administration Building is.
However, several owners and companies refused to sell their properties, including Quick Weld and Tan Spa, to the city.
“Some people thought their property was worth more than what was well within our budget,” Roberts said.
He said the College Street site was plan B, because of its location on a state route (59), and its close proximity to the fire station.
Another site was considered off of Mogadore Road, but it was not selected because the city did not own part of the site and due to the presence of contaminants in the soil.
Current building
The police department is moving from its current 28,000-square-foot building at 319 S. Water St., which was built in 1924 as a fire station and later updated and added on to in the 60s, 70s and 80s.
The idea to construct a new building has been discussed for the last 15 to 20 years, Roberts said.
“The footprint’s gotten so big, there’s no place to park cars anymore so, and of course it’s a public building, so we have to provide for public parking,” he said. “That’s one of the things that’s challenging: the continued use of the same location. So it’s been a long time coming.”
Lewis said the building has a number of issues, mostly space-related.
“It’s really outdated,” Lewis said. “We’ve outgrown our building a number of times over. It’s been repurposed so (many) times for a number of different things… It’s far more costly to maintain the current building that we are in rather than constructing a new building to be able to move into.”
Specific concerns with the department building include the jail, which is not in compliance with state requirements for jails, and the evidence storage room, which is too small.
“It’s too dangerous of a facility at this point,” Lewis said.
In addition, the current department does not have any public areas, such as a lobby or restrooms, and does not meet the requirements of the Americans with Disabilities Act.
When the new police station is built, the current building will be demolished.
There are no concrete plans for what will be done with the site, but there has been talk of building the new city administration building there, which was torn down this past summer to make way for 345, a new luxury student apartment complex currently being constructed.
“Although the footprint’s kind of small, it could still go in there,” Roberts said.
New building
The current cost of the entire project is $18.5 million, excluding design and property acquisition, Roberts said.
That’s an increase from the previous $17 million budget. City council approved the increase in the summer of 2015.
The new Safety Administration Building will be about 32,000 square feet. The budget for the construction of the building itself — the “bricks and sticks” budget — was initially $10.5 million, but the Kent City Council approved a new budget of $14 million over the summer.
Lewis said the budget increased, because the land acquisition cost more than expected, and the schematic design of the building was over the budget.
“There are always additional costs when problems arise,” he said. “Options were presented to (the) council (included), having a scaled-down building that was not what we had hoped for to alleviate our current issues, or spending more than the initial budget to construct the building that will meet our needs. (The) council was very supportive of spending more money now to get it done right the first time rather than possibly having to ask for costly additions and renovations later.”
Kent city voters approved a .25 percent tax increase to fund the new building in November 2013, which has generated about $1 million a year, Roberts said.
Kent-based architecture firm DS Architecture was selected in July 2014 to design the building.
Principal architect Jeff Meyers said there are seven stages of the design: programming, schematic design, design development, construction documents, bidding and negotiations, construction administration and closeout.
Meyers said the firm is currently in the fourth stage of design: construction documents. When the stage wraps up early next year, they will send out a bid for a general contractor.
DS Architecture is working to incorporate the new station into the current fabric of downtown.
“It’s not often you get to work for your local community,” he said. “If you take the new architecture building and you compare it to the downtown, they are contemporary and traditional, (so) we’re trying to bridge that gap…It’s a very tough, challenging, (but) fun obstacle to overcome; to try to fit in the downtown context but also connect aesthetically to the new building at the CAED.”
The new station will include a 12-day jail in compliance with state requirements, with visitation rooms and separate cells for men, women and juveniles.
“It will be a much safer facility,” Lewis said.
The new building will also have a larger evidence storage area, public areas including a lobby, restrooms and community meeting rooms, which do not exist in the current building.
Meyers said DS Architecture has had to work to design a building that is both public and private.
“You can’t just have somebody from the public walk into the (building), but at the same time, it’s a public building,” he said. “How do you allow that person to have a good experience (and) a physical experience with the building but at the same time, you’re not allowed to be in there, and there’s a jail right there. So that’s always the hurdle.”
It will also be a LEED-certified silver building, meaning 75 percent of the demolished houses will be recycled. (LEED is short for Leadership in Energy and Environmental Design and is awarded by the U.S. Green Building Council.)
“It’s really deep in the city of Kent’s roots to be sustainable,” Meyers said. “You’re looking at a building that just not only functions well but will also be energy-efficient (and) will be hopefully less costly in the long run to maintain. The city’s making an investment in the future of the community by doing that.”
The building will also allow pedestrian traffic and vehicular traffic to enter on the same side of the building, Meyers said. Currently, the parking lot is in the back of the building and visitors have to walk around to enter the station.
Because of the grade change of College Avenue, the station will be built on a slight slope. The back of the building will be two stories, but the front will be three stories and the main entrance will technically be on the second level, said project architect Sean Barbina.
The 18-month construction of the three-story building should begin in the spring of 2016 and is expected to be completed in the fall of 2017.
“I think it’ll be a nice, long-term building that will last the city for 50-plus years,” Roberts said, “(like) the old one did.”
Emily Mills is the managing editor of The Kent Stater. Allie Johnson is a city reporter for The Kent Stater. Contact them at [email protected] and [email protected].












