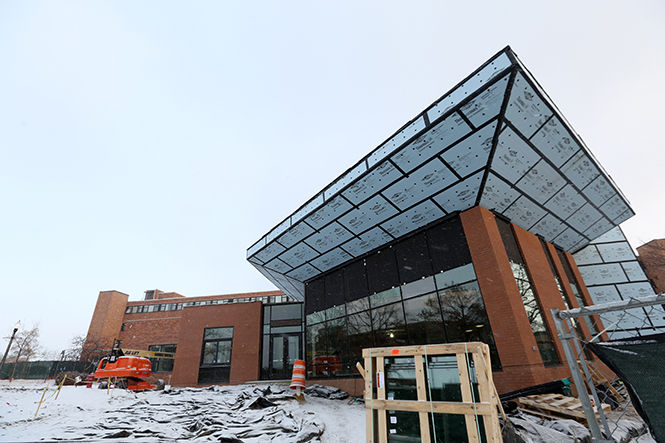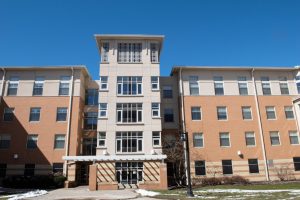Cold weather slows Olson renovations
Olsen hall, located on the quad, is nearing the finish of its construction project. The residence hall has been under construction since the beginning of the fall semester.
February 22, 2015
Severe cold weather and winter storms have slowed down the renovations being made to Olson Hall.
Olson Hall, built in 1961, currently houses students studying with the College of Communication and Information and is the central hub for all activities CCI related. Located on the busiest walkway on campus, adjacent to the M.A.C. Center, Renovations for Olson had a completion date set for mid February 2015.
Due to extreme cold, the construction timeline has been extended. The exterior work will continue on into the spring, aiming to be completed after spring break in mid-March.
“It’s not a major thing,” said Eboni Pringle, Interim Dean of Undergraduate Studies. “With any construction project, there are typical delays. This is a very minor delay.”
The idea to renovate was conceived as part of the universities overall Foundations of Excellence building initiative with an approximated cost of about six million dollars.
Renovations amount to approximately 28,000 square-feet of existing space with an expansion totaling to about 3,000 square-feet for its new entry lobby, according to Michael Bruder, executive director of facilities, planning and eesigning for the university.
“The interior will be completed along with the dean’s office by March 13,” Bruder said. “The balance of the staff and operation will move on March 20 with the space opening for students after spring break.”
The new space will provide a large open study area, tutoring services, advising offices, four classrooms for group work or instructional use, an open student lounge and a cafe.
“This is very important on campus and deserves a building facade to compliment it, and I believe the new additions definitely provide that,” Bruder said.
The cafe will include a walk-up window service located on the Lefton Esplanade, similar to the express window located at the HUB’s Einstein Brothers. Alisa Frye, a graduate assistant at Olson, said it will not accept meal plans but will accept flash cash.
“The Center, prior to the renovations, was inadequate for the type of work that goes on in this building,” Pringle said. “What is really nice is that there will be an open space for students where they can have group meetings and come to socialize aside from the library and the HUB.”
Pringle said that the new space would resemble the fourth floor of the library in regards to student interaction and study space.
Bruder said the entire project was designed to provide benefits to the students and to encourage them to use the space between classes just as they do now with the HUB. It provides another options for students to hang out and study in between their courses.
Contact Andrea Delph at [email protected].












