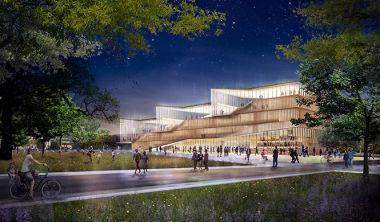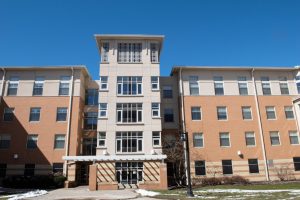Construction projects to transform campus
April 28, 2014
A variety of construction projects involving Kent State’s library, academic facilities, athletic facilities and residence halls are scheduled to occur this summer.
“The theme for the residence hall work is always ‘hurry’ because the students will be returning for the fall semester,” said Michael Bruder, executive director of facilities, planning and design. “It’s the continuation of a long-term plan for the residence halls, which really started almost 15 years ago where we started moving, upgrading and building new facilities.”
However, this summer will mark a shift in the nature of the major construction projects to focus primarily on the university’s academic facilities. The major changes to student housing will finish with improvements to the Eastway Center, Tri-Tower and Verder residence halls.
“We’re moving out of the major changes to more of an ongoing maintenance phase for the housing,” Bruder said. “On the academic side, we’re really just starting to see those dramatic changes.”
Renovations and additions of facilities for several of the university’s programs will set the stage for dramatic changes planned for the next few years.
“There have been previous projects and big changes, but the scale and pace of them are really increasing over the next three years,” Bruder said. “They are going to maintain at a high level of activity and change around campus.”
Academic Facilities
The most notable change among academic facilities when students return to the campus in the fall will be the College of Applied Engineering, Sustainability and Technology’s new facility. Although the facility is not predicted to finish construction until November, the building’s exterior work, including the windows and masonry, will be finished.
“The CAEST building will be a big change because you’ll really be able to get a sense of the building and its scale on that end of campus,” Bruder said. “By the spring semester when we’re all the way done and backed out, that’ll be a major change to campus.”
CAEST’s new facility will be about 55,200 square feet in size and will cost the university approximately $17 million to build. The new facility will house updated classrooms, labs and administrative and faculty offices. CAEST will leave its current home in Van Deusen Hall, which the School of Art will move into.
The School of Art is currently housed in multiple buildings across campus and plans to unite the current Art Building, Art Annex and Van Deusen Hall. Foundation work to connect Van Deusen and the Art Annex will begin this summer.
“The Art Building as it is now sort of echoes and creates distractions for the students, so it will be nice to have something that would help them focus,” said art graduate appointee Stephanie Kowalczyk. “To have it all in one place would be nice, too, since right now we’re sort of walking all around.”
There will be an elaborate shoring system with trenches and retaining walls in place to hold the earth back as construction crews dig up the foundation for the addition connecting Van Deusen Hall and the Art Annex. The building will have two stories underground due to its location on the hill near Terrace Drive, Bruder said.
Other academic facility projects include the demolition of four houses the university owns on Lincoln Street to make room for the new College of Architecture and Environmental Design facility along the Lester A. Lefton Esplanade.
Bruder said the building will be almost a block long and will go from Lincoln Street to Willow Street.
The fate of the upcoming CAED facility’s green roof with living vegetation is still in consideration.
Renovations to the Olson Center for Undergraduate Studies will be another major change when students return to campus in the fall.
“The addition will be framed up and taking shape, but I don’t think it’ll be complete,” Bruder said. “When students come back they’ll say, ‘Holy cow, what is that?’”
Olson Hall’s improvements will come in the form of a small addition on the Esplanade. The changes are expected to finish in spring 2015, which is when Undergraduate Studies will move back into Olson from its temporary home on the fifth floor of the library. Students will be able to seek out the services of the department there, as well as use the addition as a study lounge area.
“The new facility will be an opportunity for us to be able to welcome students to a place and environment where they will be able to access and utilize resources that will help them to be successful in a variety of ways, whether that’s through classroom support, tutoring, supplemental instruction or through their academic advising that they will be working with or gathering together to study in our new space that’s going to be built onto the old Olson Center,” said Eboni Pringle, interim dean of Undergraduate Studies.
Other academic projects will include the conversion of the university’s Math Library in the Math and Science Building into workspaces similar to the Math Emporium concept found on the second floor of the library.
Residence Halls
Changes to the universities various residence halls will also occur over the summer. The Eastway Center residence halls, consisting of Clark, Fletcher and Manchester Halls, will receive HVAC, or heating, ventilation and air conditioning, improvements, along with new carpet and furniture.
“We’re going to replace all of the cabinet heaters with a new fan coil unit, and it’s actually heating and cooling available all year round,” Bruder said. “It’s kind of a utilitarian thing, but it will really help with student comfort.”
The Tri-Towers renovations will also be completed this summer. Renovations to Wright Hall were completed last summer, and remaining improvements are planned for Koonce and Leebrick Halls.
“We’re replacing the heating and cooling system with a new up-to-date system, which means you’ll be able to have heating and cooling all year round,” Bruder said. “Koonce will get a sky lounge similar to Wright Hall, so we’re taking some rooms offline, and that’ll be a big open student lounge area.”
Bruder said the renovations that have already been started on Tri-Towers will halt during finals week to give students the distraction-free time necessary for studying.
Verder Hall will receive an update to its bathroom and shower facilities this summer.
“It’s an upgrade of the old finishes and fixtures, and a lot of it is infrastructure and piping since the building is approaching 50 years old,” Bruder said.
This project is similar to ones that have already happened in Prentice and Dunbar Halls.
Library
The library will also be getting a slight makeover this summer, as it will receive entirely new windows and an updated fire alarm system.
“I’m curious to see the students’ reaction to the library when they come back,” Bruder said. “Window replacements can have a dramatic effect if they’re done well.”
Replacing the windows will hopefully enhance the building’s overall architecture and give it a more contemporary look, Bruder said.
New windows will also give the building a much-needed update in terms of efficiency.
“The new windows will reduce the solar heat gain because glass now has film treatments that help reflect more efficiently than when the building was constructed in 1970,” Bruder said.
In addition to updates for the library’s efficiency and appearance, it will also receive an update to its security in the form of a new fire alarm system.
“We’re going to get rid [of] all the 40-year-old stuff, and everything in the building will be up to current technology,” Bruder said. “There is some testing involved in that, and we have to work on scheduling that to minimize disruptions because it’s a big building.”
Athletic Facilities
The university’s baseball and softball teams will have a brand-new training facility located near the Schoonover Stadium after it is completed this summer.
“This new facility will allow them to practice inside year-round,” Bruder said. “It’s not a dome stadium, it’s not a full field, but there’s pitching cages, batting cages and an infield layout inside, so they’ll be able to do drills and practice.”
Contact Justin Sheil at [email protected].












