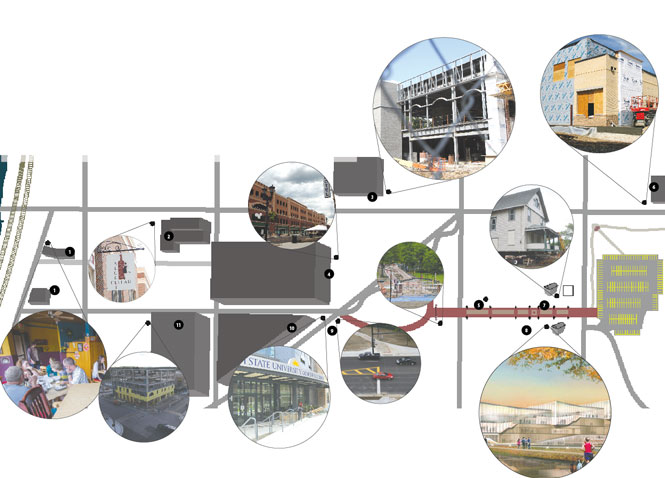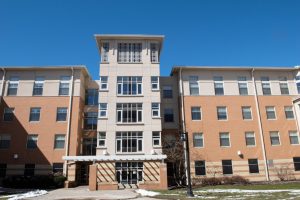It’s not over yet: Kent still to see several new buildings
August 20, 2013
1. Taco Tonto’s and Venice Cafe
Scheduled completion: late August 2013
Two downtown Kent mainstays will soon be joining forces, as the Venice Cafe will incorporate Taco Tonto’s into its menu.
Mike Beder, owner of Water Street Tavern and co-owner of Tree City Coffee and Pastry, officially became Venice Cafe’s owner in mid-August. The Ricciardi family, who have owned the Venice for three generations, will still own the building, and Beder said he does not plan for drastic changes to the bar’s feel.
“We are going to put a stage in for some live music and obviously the kitchen set up with Taco Tonto’s coming in will be a little different,” Beder said. “But we’re cleaning up the murals on the walls and just freshening it up a little bit.”
Taco Tonto’s will keep its main location at 123 Franklin Avenue, and the Venice Cafe will be a satellite location. Beder said the menu will be different than Taco Tonto’s and will feature signature Venice dishes.
According to Venice Cafe’s new website at
www.venicekent.com, it will also be the first Kent location to feature a nanobrewery, which is a beer-making operation that is smaller than a microbrewery. Venice Cafe will also hold Kent Homebrewers Association meetings and beer-making classes in partnership with Label Peelers, a Tallmadge-based beer and wine-making retailer.
Beder said Venice plans to reopen the bar Aug. 29 for the opening week of classes and will roll out the rest of the changes over time. Beder is adamant that the Venice Cafe will maintain the same flavor patrons loved in the past.
2. The Secret Cellar
Scheduled completion: September 2013
The Secret Cellar is a speakeasy-themed wine bar located on the corner of Depeyster and Main Streets underneath Buffalo Wild Wings. Amy Bragg, owner of Secret Cellar, said the bar features about 70 different wines, six wines on tap and a variety of craft beer. It will also serve food, which will include appetizers, salads, sandwiches and small plates. Jazz music will be featured, including an occasional solo singer, piano player, quintet or a 1930s-style big band.
“The atmosphere itself and the things we’re doing are extremely unique to the Kent area,” Bragg said. “It’s really a special and unique destination point that we want to bring to downtown Kent.”
Bragg said the Secret Cellar will also host events such as “time-period parties” where patrons can dress up according to a certain time period. She said she has already marked Dec. 5 as a 1930s-themed party to commemorate the end of prohibition on Dec. 5, 1933.
3. The Portage County Courthouse
Scheduled completion: early 2014
The Portage County Courthouse is being built on East Main Street. This new structure will replace the current courthouse on South Water Street.
Kent’s new courthouse building is about four times the size of the old one at about 25,000 square feet.
4. PARTA’s Kent Central Gateway
Completed: August 2013
The $26 million parking garage, transit center and retail facility — funded mostly through a $20 million federal TIGER grant — helped to leverage other development downtown. TIGER stands for Transportation Investment Generating Economic Recovery. Local, state and national public figures gathered downtown in early August, shortly after parking rates were introduced, to celebrate the building’s grand opening.
5. Esplanade extension
Completed: August 2013
After 17 years of planning and implementation, the Kent State University Esplanade has finally connected the gap between campus and city, despite setbacks.
The original completion date was set for June 30, but the construction crew pushed the date to late July because of frequent poor weather and underground utility issues. Then in July, completion was delayed until mid-August due to unexpected problems with the arch. Changes in sizing of the stones spelling “Kent State University” along the arch caused problems with the supporting beam, said city engineer Bob Climes, which required replacements.
“The project has taken nearly 20 years to realize in its entirety,” said Michael Bruder, director of design and construction in the Office of the University Architect, in June. “It is remarkably satisfying to see the project near completion after so many years of planning and hard work by so many people.”
6. Dunkin’ Donuts
Scheduled completion: during Fall 2013
Dunkin’ Donuts, a popular coffee and baked goods chain, is being built on East Main Street, across from Rockwell Hall. Franchise owner Ken Blum said the store will have booths and traditional table seating on the second floor.
“We are very excited about this location and look forward to joining the Kent community and serving the residents and students,” Blum said.
7. Prentice House relocation and renovation
Scheduled completion: December 2013
The May Prentice House, the 111-year-old home of Kent State’s first female faculty member, moved about 40 feet up the Esplanade extension toward campus in August. Renovations will include a new foundation, basement and structural floor system, along with new electrical, mechanical and plumbing systems.
8. College of Architecture and Environmental Design building
Scheduled completion: by 2015
The College of Architecture and Environmental Design is currently housed in three buildings across campus. A new, 120,000-square-foot building will be located on the Esplanade extension between South Lincoln and South Willow streets. The energy-efficient design includes studios, classrooms and administrative offices.
Delta Upsilon house
Scheduled demolition: unknown
Kent State has yet to purchase the Delta Upsilon fraternity house at 202 S. Lincoln St. — a plot on which the new architecture building is supposed to sit — but is negotiating with the fraternity to see if a purchase agreement can be reached.
9.Haymaker Parkway
Scheduled completion: unknown
The Esplanade ends at Haymaker Parkway because that is where Kent State’s property ends. But through coordinated planning with the city of Kent, a new crosswalk and traffic signal will be installed to align with the Esplanade and allow pedestrians to cross Haymaker into downtown.
10. The Kent State University Hotel and Conference Center
Completed: June 2013
The Hotel and Conference Center — a multi-million dollar project expected to link the city and campus — opened its doors in June. It features 94 rooms, a conference center, a boardroom and a presidential suite. The hotel also has a restaurant and a lounge, which are both open to the public.
The hotel reflects the union of Kent State and the city of Kent: Zenas restaurant is named after Zenas Kent, the father of Kent’s founder, Marvin Kent; The lounge is named 1910, the year Kent State was founded. All throughout the building, Kent State memorabilia and artwork is displayed.
11. Building C: Bricco and 32-apartment housing
Scheduled completion: April 2014
“Building C” is being built on the corner of East Erie and South Depeyster Streets, directly across from the new Kent State Hotel and Conference Center. Adam Branscomb, project manager at Fairmount Properties, said “Building C” will be five stories tall. It will house Bricco, a restaurant, on the first floor and 32 apartments on the remaining four floors.
“This location serves as a physical connection with Kent State campus,” Branscomb said. “We feel that downtown living is a big part of creating the excitement that a college town should provide.”












