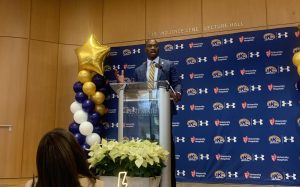KSU plans expand beyond campus
June 23, 2009
The Chronicle of Higher Education reported in February that tough times in financial, housing and major construction markets led to a silver lining for colleges and universities. It cited a McGraw-Hill report noting that “commercial, nonresidential construction markets fell 17 percent in 2008,” which indicated that construction firms may be turning to higher education for business.
Kent City Manager David Ruller speculated that this summer will be one of Kent’s busiest construction seasons in years.
“Kent is doing its best to live up to the ambitions of putting shovels in the dirt to stimulate the regional economy,” he wrote in his blog at www.kent360.com.
Of the 23 projects the Office of the University Architect has underway, here are a few of the significant plans for Kent State this summer:
Growing theater and dance facility on campus
Perhaps the most noticeable construction site to summer students is the Music and Speech Roe Green Center.
Budgeted at just less than $12.1 million, the plan includes an enhanced entry area facing Theatre Drive with a new lobby containing a black box (or experimental) theater. Three new dance studios are also being added to the west side of the building.
The project broke ground in August 2008 and is projected to be finished within the next school year.
New home for WKSU-FM
The Office of the University Architect plans to spend $4.5 million for additions and renovations to the WKSU Broadcast Center.
The building, located on E. Summit St., has been the headquarters for Kent State’s independent radio station, 89.7 WKSU-FM, since it was dedicated on Dec. 3, 1992.
Since then, the station has extended its coverage to parts of western Pennsylvania and 20 counties in Ohio. According to the Office of the University Architect’s Web site, the new facility is needed “to address changes in media, technology and the broadcast field.”
This project is currently in the design stage.
Out in Ashtabula
Students pursuing a degree in health care at the Ashtabula campus will soon be learning in a new, state-of-the-art facility.
The Robert S. Morrison Health and Science building is currently under construction at the Ashtabula campus and is nearing completion. According to the Office of the University Architect’s Web site, “Site work and landscaping are ongoing,” and “furniture and equipment are being coordinated” through the end of the summer.
The building is budgeted at $14.8 million and will house Ashtabula’s health care degree programs, including radiologic technology, which is only available at the Salem and Ashtabula campuses. The goal is to attract an older demographic of students and working professionals, such as registered nurses.
The new two-story building is 55,000 square feet. A new student parking lot is also being added in conjunction with the building.
Contact building and grounds reporter Sam Laros at [email protected].












