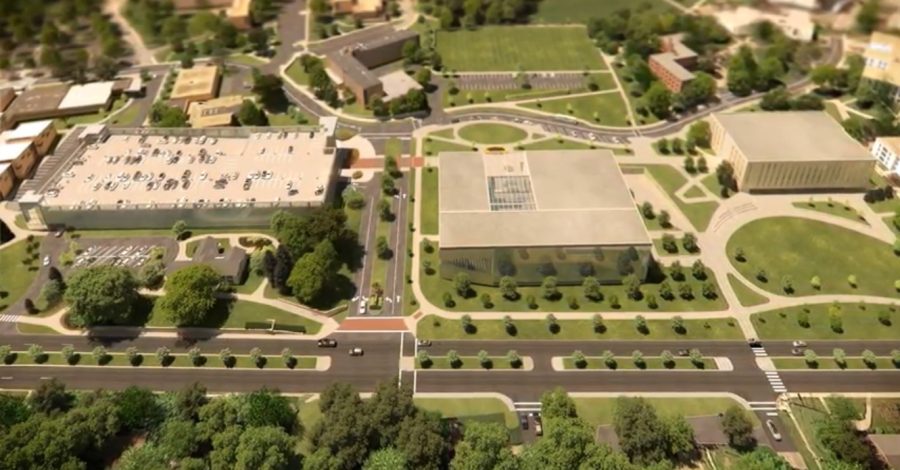Gateway Master Plan begins summer 2020
February 25, 2020
Kent State is about to begin a major redesign project to create a more efficient and modern campus while maintaining and expanding the natural charm Kent is known for. The master plan consists of three phases and will cost an estimated total of $1.2 billion to complete. The entire project is expected to be completed by 2027 in hopes of creating a “Distinctive Kent State.” Each phase is expected to last two to three years; however, funding and planning may alter the intended timeline.
Creation of Space
Phase one focuses on creating a distinctive front door to campus called the Main Street Gateway. This phase will consist of a Main Street Parking Deck, the new College of Business Administration (COBA) building, renovations to White Hall, and increased green space throughout the front of campus.
To make room for the new projects, the master plan intends to remove about 900 surface parking spots from three different lots located in the front of campus and Terrace Hall. The lots set to be ejected from campus consist of the C Midway lot, White Hall Commuter lot, and Verder Hall lot.
Lawrence Emling, director of parking and transportation services, said during the construction of the Main St. Parking Deck, the R-6 Williamson House and R-4 West lots will not be available for use during the academic year. This will result in the loss of about 100 spots during construction. Accommodations are working to be met to minimize the impact it has on the lack of space.
The Parking Deck
Students and residents should expect to see phase one of this project break ground this summer starting with the construction of the all-new four-story parking deck. This project will be located between Nixon Hall and the Williamson House. It is expected to be ready for use by the 2021 fall semester.
The deck will hold 1,100 spaces for the use of students and faculty by permit. It will have three covered stories and one level as rooftop parking. Three of the levels will have entrance and exit points located on Midway Drive, Main Street and Theatre Drive. The new project will include motion sensor lighting, surveillance cameras, an open layout free of obstructions and three elevators.
The project will also assist in showing parking options throughout each level of the deck to save time and increase convenience. “We are always listening to what the students are saying,” said Emling.
Emling explained that the deck will be extremely convenient for the university’s students and staff. Once the parking deck is completed, it will add around 200 spots compared to the current layout of campus.
Road Reconstruction
To achieve the desired layout of the Gateway Masterplan, road reconstruction to connect Terrace and Midway Drive will need to take place throughout phase one. Midway Drive will become the central connection from East Main Street to the renovated front campus and Terrace Drive will no longer be connected to East Main Street. Reconstruction to connect Midway and Terrace Drive will also begin this summer and take place throughout the academic year of 2020-2021.
White Hall Renovations
Renovations to White Hall will begin this summer and last a span of two summers. While the general layout and use of the building will seldom be affected, Michael Bruder, executive director of facilities planning and operations, explained that the work being done will improve the conditions of the building. “This will provide better thermal comfort and a better teaching environment,” said Bruder.
The original heating and cooling systems are being replaced, a fire suppression system will be included throughout the building and the ceiling’s interior lighting will also be improved. The parking underneath the building will be enclosed and become a new mechanical room to support the structure.
New Green Space
With the removal of substantial surface parking throughout the front of campus, this will now leave a larger capacity for green/recreational space.
“This will allow us to bring across the front of campus feel that we have along Hilltop Drive,” said Project Manager of Landscape and Architecture Brian Pickering.
He explained that the new recreational land will achieve an increased natural charm to the gateway of Kent State. The new green space may also be used for something as simple as student recreation space or could become a new practice field for the band and other sports.
COBA
One of the biggest projects happening during phase one is the construction of the College of Business Administration (COBA) Building. This will be located at the very front of campus next to the new parking deck. While this project’s start date is yet to be determined and fundraising is currently underway, Bruder explained that it is expected to be a central focus for the front of campus and estimated to cost $72 million.
With all of these projects comes some sacrifice and patience to reach the end goal. “We’re always in a state of improvement on campus,” said Bruder.
“I know some people may get frustrated with the disruption and I try to communicate with students that everybody pays it forward. … Somewhere, you’re in a nice new building on campus that prior students didn’t get to enjoy,” said Bruder.
Emling explained that it is an ambitious plan, but they are excited to get started. A completed visual for the Main Street Gateway can be found here.
Theresa Lovrak covers downtown and construction. Contact her at [email protected].












