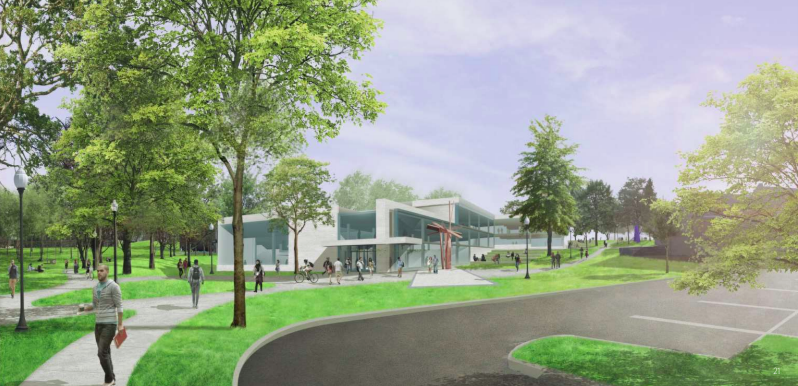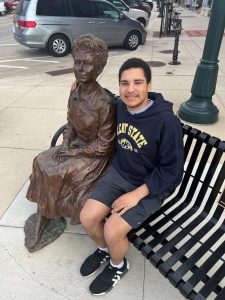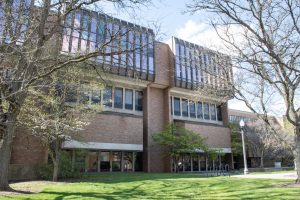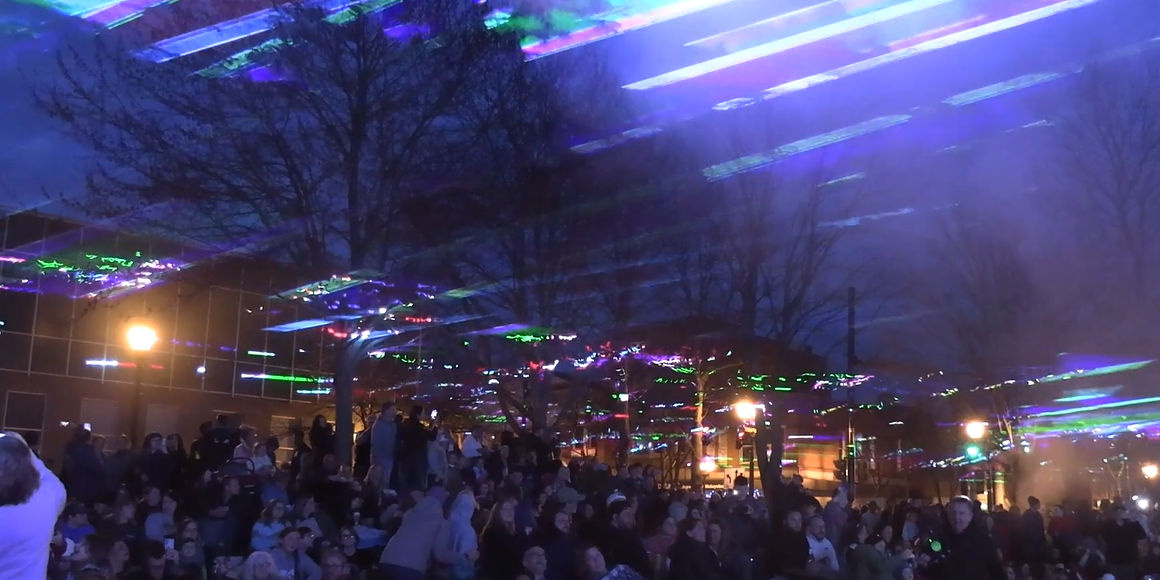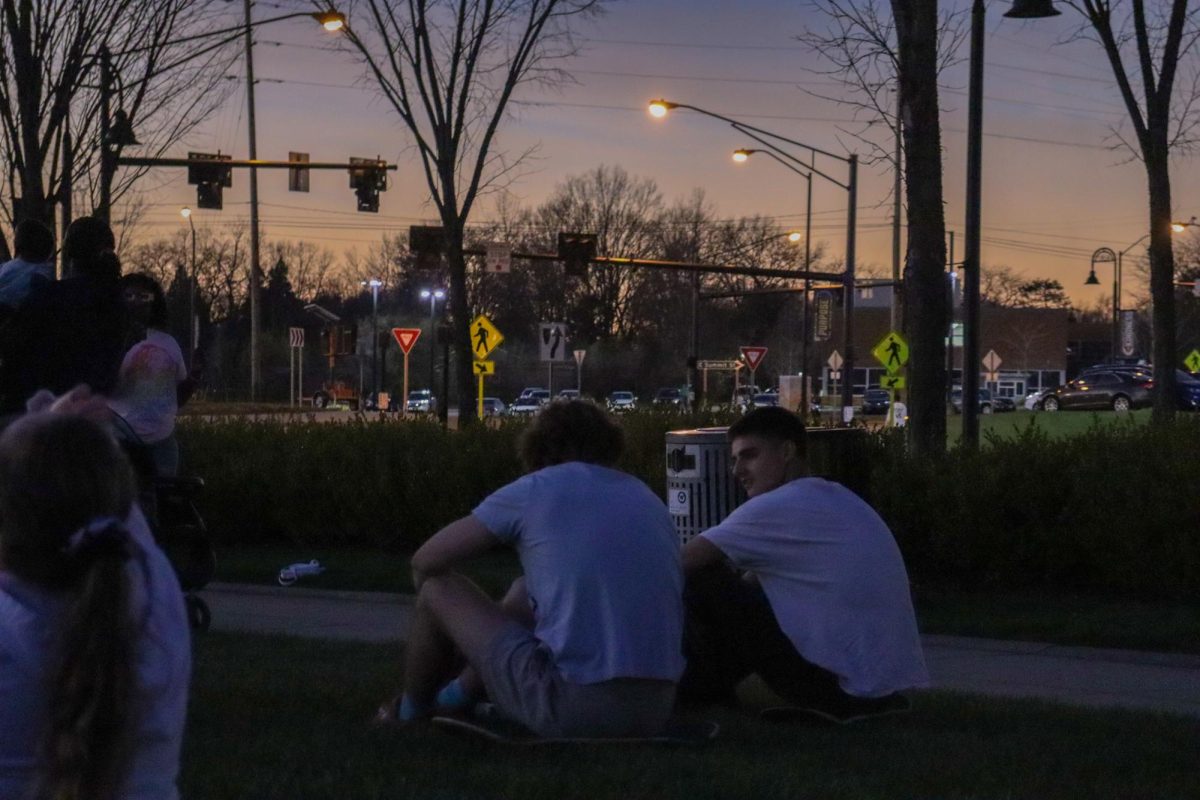Design Innovation Hub coming to center campus
March 6, 2019
The $44.9 million Design Innovation Hub construction will begin in April on the old Art Building.
As part of Phase 1 of the 10-year Master Plan, the facility will open in August of 2020.
The Design Innovation Hub will include a new dining hall on the third floor from Aramark — who donated money to the project — as well as retail dining on the second floor. This dining facility will replace Kent Market 2 located on the second floor of the Student Center.
The Design Innovation Hub dining hall will be similar to Eastway, with seven venue options. The hall seats 350 people, so it will be slightly smaller than Eastway which seats 500, University Architect Michael Bruder said.
“I think the dining component is great,” Bruder said. “I think it’s going to be a really vibrant building full of students between classes that are just eating there, and then all of the stuff that is happening with Design Innovation.”
The rest of the first floor will be space dedicated to a design innovation initiative, which allows students to work and build skills in group settings.
“Conceptually speaking, the design innovation part of the building is all about creating and accessible spaces for students to work in teams on projects that are intentionally across disciplines,” said J.R. Campbell, the executive director of Kent State’s Design Innovation Initiative.
“The Central Think Tank” is a potential name for the main innovation space located on the first floor that will provide studio space. Rooms around it will be dedicated makerspace environments.
The “clean makerspace” will include 3D printing, laser cutting and digital tools. The “dirty makerspace,” will have a woodshop and a metal shop that includes prototyping, model building and product building.
A unique resource, located nowhere else on campus, will be a large water jet cutter–– similar to a laser jet cutter—using a high stream of water to cut through thick pieces of metal.
The second floor of the Design Innovation Hub will include administrative space for the Design Innovation Initiative as well as prototyping and hatchery.
There will also be design innovation fellow space on the second floor, which will allow fellows from Kent State and other universities to train there, Campbell said.
“In addition to facilitating open collaboration, we also want to be able to have specific pieces of equipment that don’t otherwise exist on campus, so there would be a reason for students and faculty to come and use it,” Campbell said.
Students of various majors such as senior applied engineering major Michael Parker could benefit from this new facility.
“I would find this space extremely useful for working on engineering projects,” Parker said. “Some of the resources that I would like to see in the Design Innovation Hub are 3D printers, computers with CAD software, electronics stations with soldering equipment, DC regulated power supplies and circuit analysis devices.”
As president of Kent State’s NASA robotics team, Parker has access to a space in the College of Aeronautics and Engineering. He thinks the Design Innovation Hub will encourage more students to start their own STEM projects.
“The point of design innovation is to be open to any major, content agnostic,” Campbell said. “We believe design thinking and principles of processes help as an entry point into collaborative problem solving, and what we are trying to facilitate by creating a hub is a platform for students to engage in across-disciplinary collaboration.”
The building’s proximity to the Center for Visual Arts will also benefit artists.
“It will poise the School of Art in a really good position,” said Director of the School of Art Marie Bukowski. “I know it will engage the university.”
Having the Design Innovation Hub will be exceptional for working with people of different mindsets and problem solving, Bukowski said.
The proximity to the Honors College will also affect its residents.
“It would be really convenient because it’s so close to where I live in Johnson Hall,” said Adeline Birkes, sophomore digital media production major.
The original building
The Art Building was originally intended to be innovative for the School of Art. It was designed as a collaborative environment and has been out of commission since August 2017.
John Andrews, world-renowned architect from Australia, completed the design for the building in 1972. Andrews was a brutalist architect, known for using new technologies and thinking differently about spaces.
Andrews experimented with new technology such as Kalwall panel technology.
The Kalwall allowed for daylight to permeate the space, giving the inside natural light. During nighttime, the lights from the inside made the entire building glow from the outside. It was an innovative idea and ahead of its time, Campbell said.
Eventually, the Kalwall didn’t do what it was intended for. The now yellowed Kalwall of the building once had a cream color. Campbell said the insulation of the Kalwall was insufficient, making it cold in the winter months.
The unique, complex design included inverted roofs which began to leak over time.
“It was a really old building, it almost seemed like it wasn’t cared for,” junior studio art major Shannon Welsh said. “They patched it up and made it work.”
Welsh took classes in the old Art Building before it went out of commission in 2017. Coming back to Kent State to finish her degree, she misses the old art building for its abundance of studio space.
Faculty who worked in the space also appreciated the unique building.
“It once was a beautiful building,” said David Robins, Interim Director of the School of Visual Communication Design. “It was more sad than anything to watch the decay of the building.”
Robins only worked in the building for about a year before it went out of commission. He said the first week he worked there he saw traps in the hallways for animals.
The new design
The Design Innovation Hub will be complete with cream terracotta walls and double-paned glass — eliminating the insulation problem.
“Buildings designed in the last 15 years have good insulation with all the glass because architects consider their value, the insulation value, for a building,” Campbell said.
Bohlin Cywinski Jackson—a Pennsylvania-based, design and architectural practice—worked on the plans for the new building.
Bohlin Cywinski Jackson designed the original Apple retail stores and Pixar headquarters. Its focus is on innovation and sustainable designs such as energy efficiency and environmental sensitivity.
Bohlin Cywinski Jackson kept some elements of the original Art Building design out of respect for Andrews. The interior will have all the original steel and a similar aesthetic; however, the outside will be much different.
“We are sort of going with an industrial chic look over there, so we’ll have exposed industrial steel, concrete floors, a lot of daylight, white columns and ceilings,” Bruder said.
This is also the only building on campus to be aligned to the north/south grid, which was done intentionally by John Andrews.
“A hallway we are putting in will run from north to south intersecting with another hallway, essentially being an intersection point at the center of campus,” Campbell said.
Samantha Farland covers construction. Contact her at [email protected].


