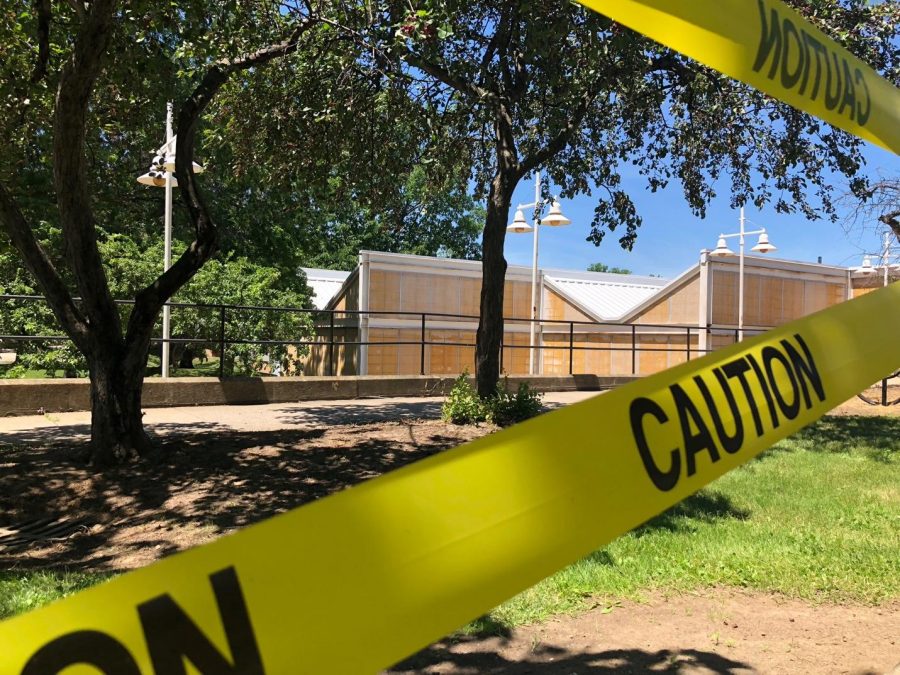Renovations begin for Kent State University’s new Innovation Hub and dining center
Former School of Arts building remains closed for the summer. Construction for the new Innovation Hub and Dining center for this location will begin late this year.
June 18, 2018
With Phase 1 of Kent State’s Master Plan underway, the university progresses toward its goal of creating a cutting-edge makerspace on campus.
The new Innovation Hub and Dining center will be housed in the former School of Arts building and calls for a complete rehabilitation of the 60,000-square foot building.
Currently, the building is constructed with large amounts of fiberglass siding, which allows for indoor temperature fluctuations during Ohio’s changing seasons. The building also experienced water leaks for several years.
The university plans to create a modern complex complete with makerspaces, design studios, lecture halls, classrooms and dining options.
This 24/7 space will be accessible and usable for all students, regardless of major. It will help integrate all of the different “nodes” of innovation which can be found throughout Kent’s campus.
J.R. Campbell, the executive director of design and innovation at Kent State, said he looks forward to designing the innovation and dining services in a central location on campus.
“The biggest theme that we are trying to propagate with design innovation is that it is really something that we want to be shared by all and owned by none,” Campbell said. “We are excited for it to be a new iconic building on campus.”
All of the funding required for this project was acquired, including $15 million from the State of Ohio and $5 million from philanthropic donations.
Construction will begin in late 2018 and conclude in the summer of 2020. The university is still in the process of selecting the design professionals who will oversee the renovations.
Michael Damron is the administrative reporter. Contact him at [email protected].












