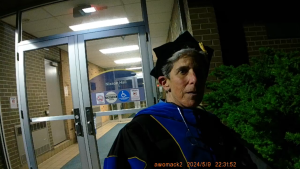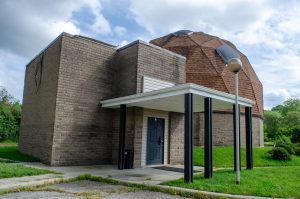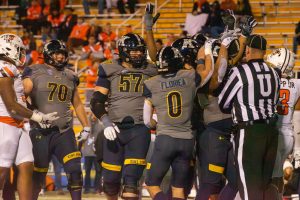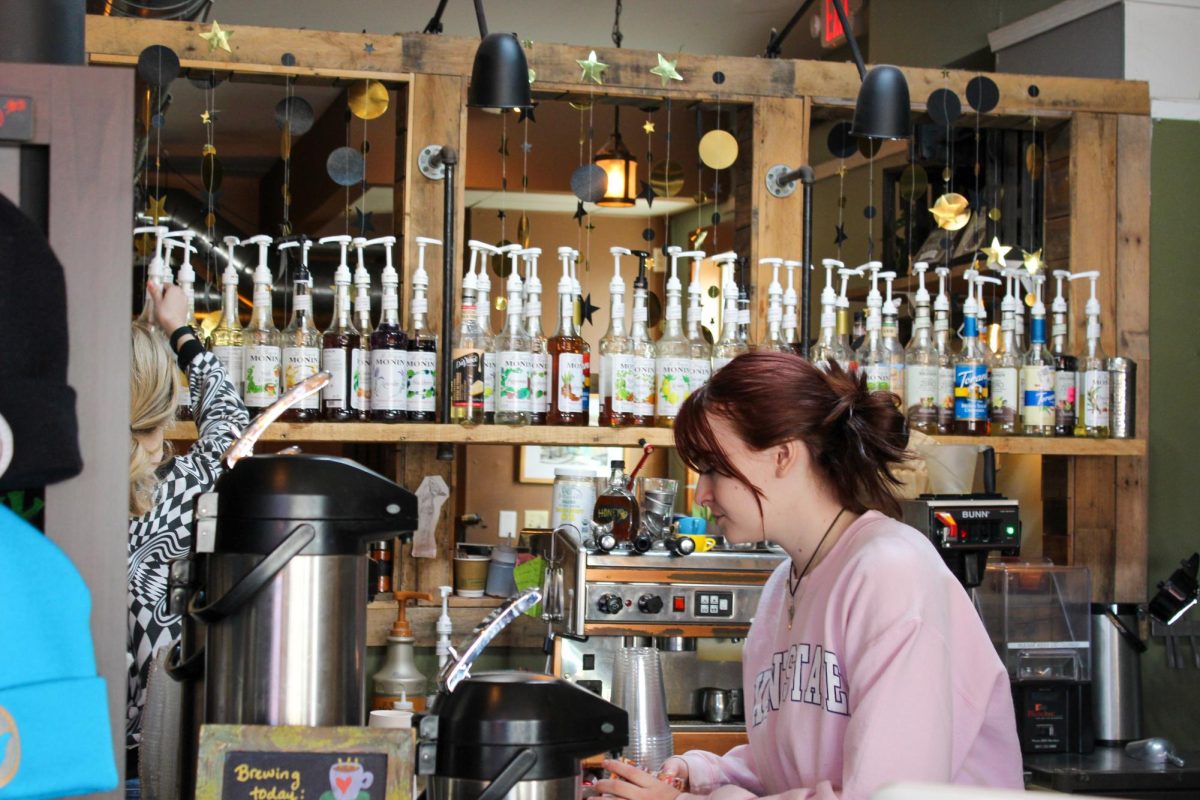Kent students designing changes for Erie, Pa.
October 18, 2005
A face lift is in the works for Erie, Pa.
The university’s chapter of the American Institute of Architecture Students met with members of the University of Buffalo’s chapter Saturday to discuss and design plans for the collaborative efforts of their project, Design and Build Erie.
A fishing pier, a lighthouse, an ice rink and a pedestrian bridge are just some of the additions the group plans to include in the reconnection of the city of Erie, Pa., to the shore of Lake Erie.
“This architectural language is new to the area, it is my desire to create a new architecture which affects the status of regional design in northwestern Pennsylvania,” said Jeremy Smith, senior architecture major and president of AIAS.
Design and Build Erie is a team effort by the university’s architecture groups and the Erie-Western Pennsylvania Port Authority.
Smith, who is from Erie, started the project as his honor’s thesis and hopes to use it to create not only a better living area for those who will utilize the space, but to help further the education of his peers.
The group also made contact with high school guidance counselors around the Erie area.
“Essentially, our mission is to give students a platform to engage in architectural discussion on all levels,” he said. “Networking is a key facet of architecture, and I want to get high school students involved to give them the opportunity to build relationships with us to encourage their interest in the field.”
Kent State’s counterparts from the University of Buffalo agree.
Chris Mackowiak, senior architecture major and president of Buffalo’s chapter of AIAS, said he looks forward to the plans helping citizens of Erie as well as students.
“Our project will look attractive, but will also solve several problems,” he said. “And why do we live if not to make life easier for others?”
Solutions to specific problems in Erie include:
- An observation platform with an elevation change from the cliff to the waters edge.
- A farmers market for more economic growth.
- A pool/ice skating rink with changing rooms and ski storage in the winter.
- An extension of the footpath on the fishing pier.
- Better parking coordination.
“These spaces are meant to be flexible and transitional from season to season to allow the site to adapt to the conditions,” Smith said.
Smith and his team look forward to the final outcome.
“We are all extremely excited about this scheme,” he said. “I feel it will quickly transform the bay area and the regional architectural status once executed. This project holds a very special nature which I think will connect with many Kent State students from the region.”
Smith and the representatives from AIAS will be visiting Buffalo this weekend for another design meeting to troubleshoot any problematic areas associated with the scheme.
Contact College of Architecture and School of Art reporter Jackie Mantey at [email protected].














