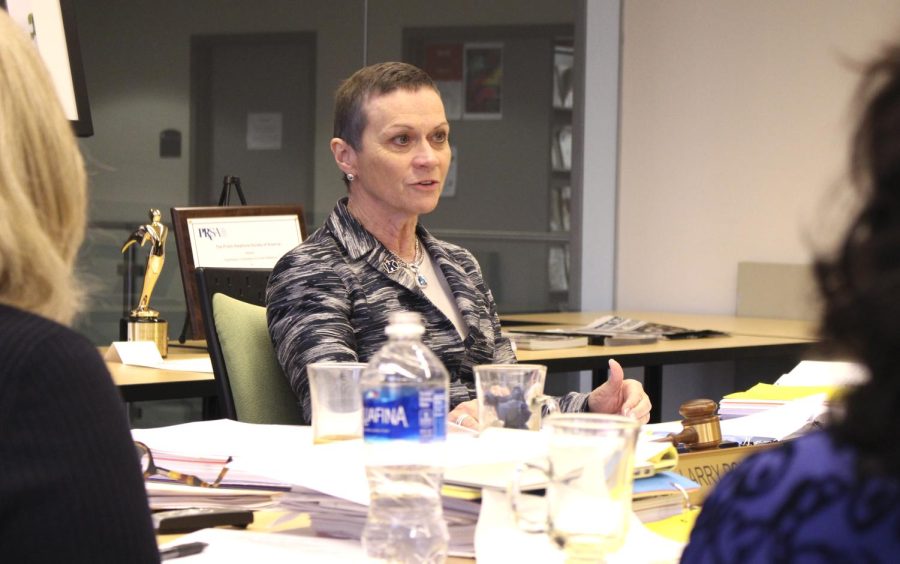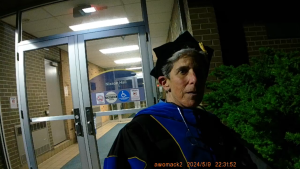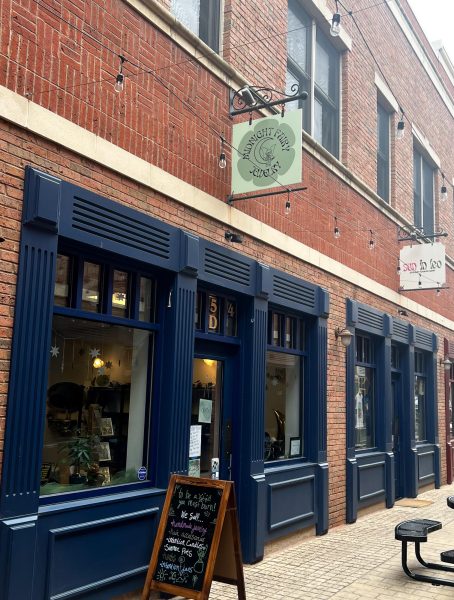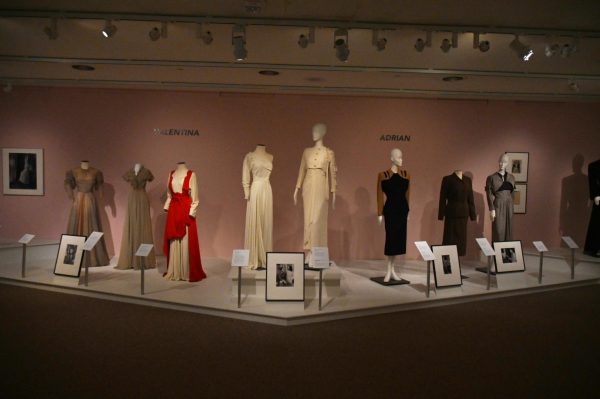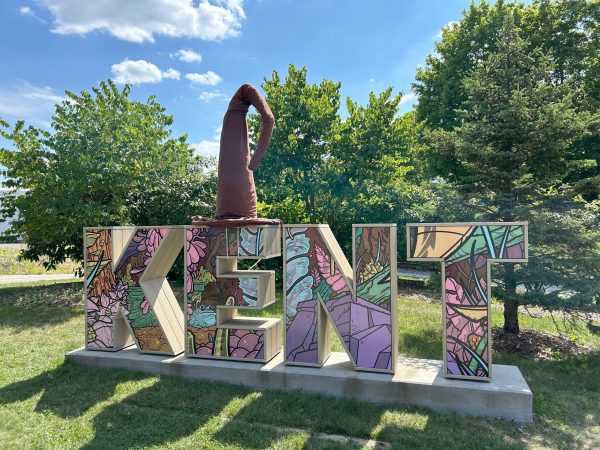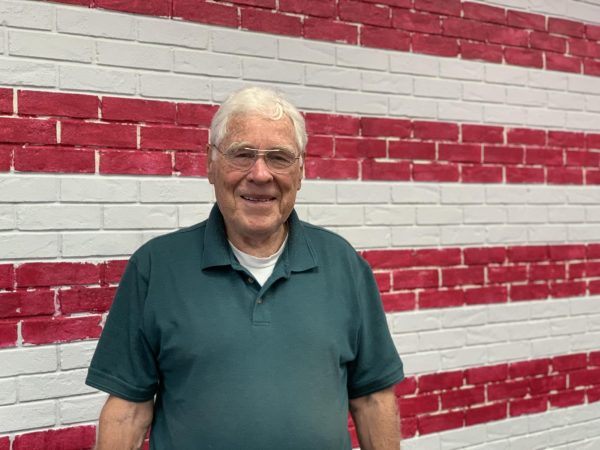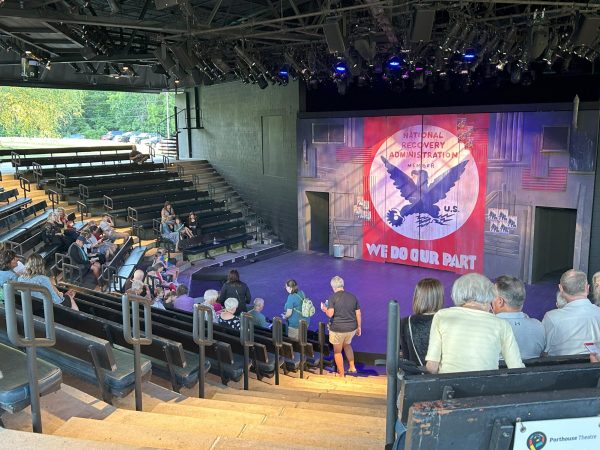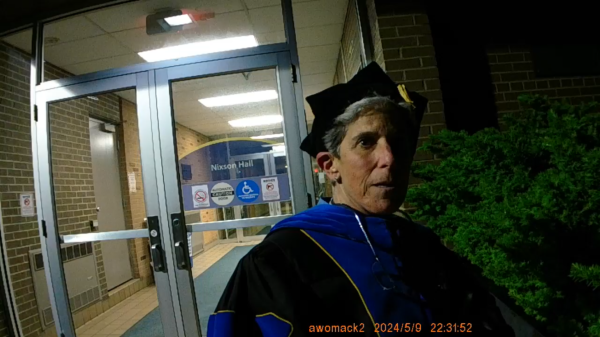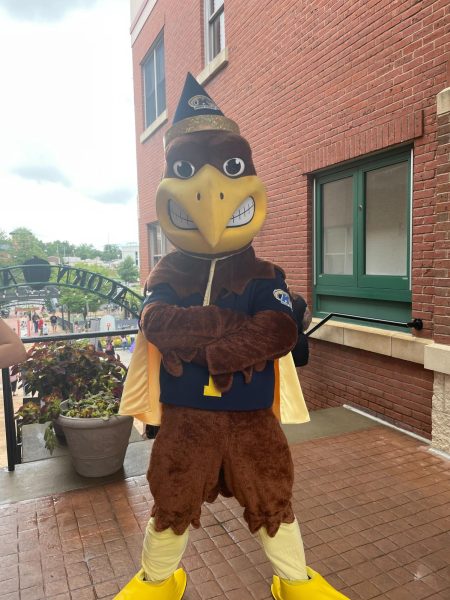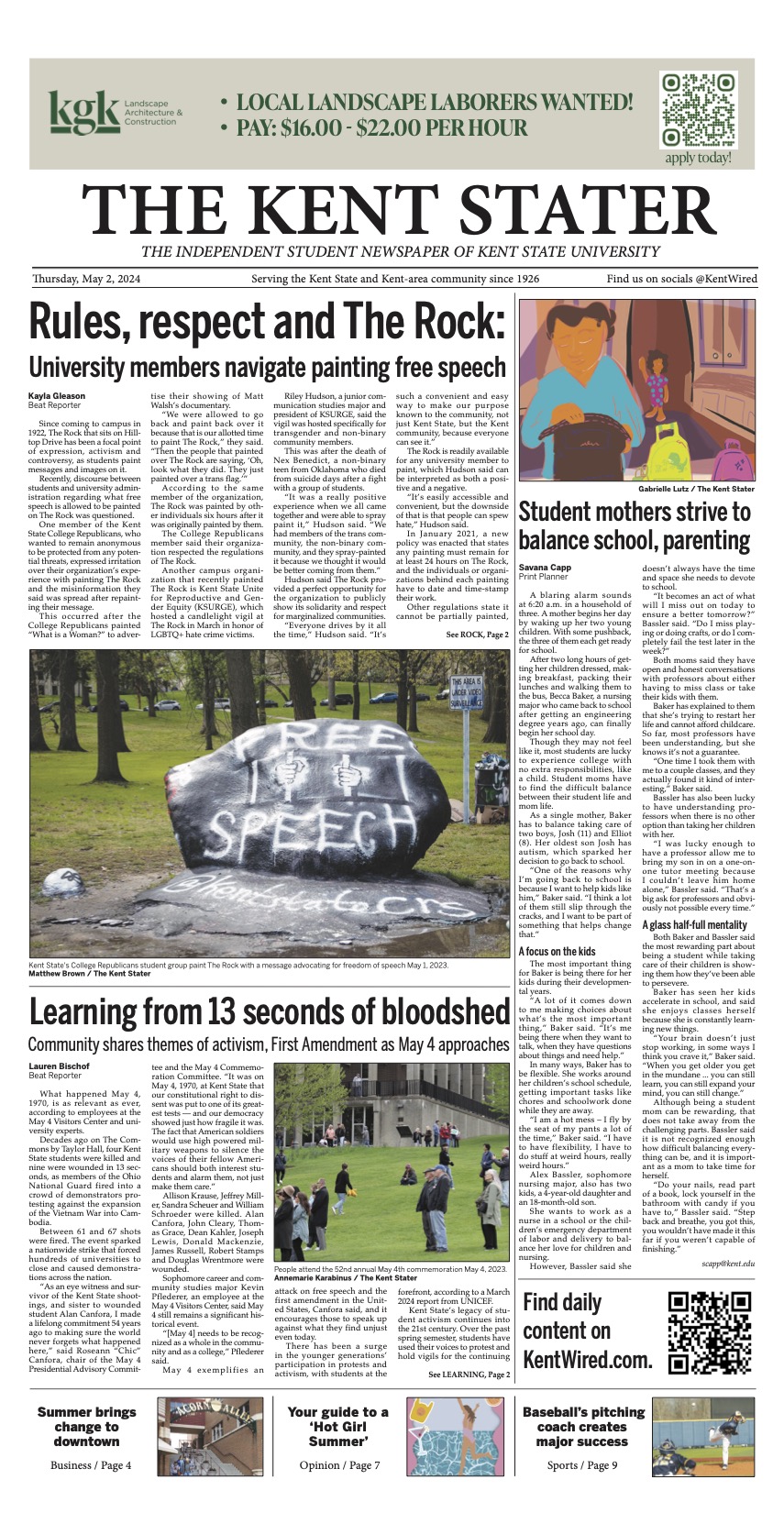Board of Trustees discuss MAC Center renovations
Photo courtesy of Adriona Murphy University President Beverly Warren speaks during a board of trustees meeting Tuesday, Dec 7.
December 7, 2016
“Aging but unique” — that’s how Kent State’s Director of Athletics Joel Nielsen described the M.A.C. Center in a Board of Trustees meeting discussing possible renovations for the facility Wednesday morning.
These renovations are important, Nielsen said, because the M.A.C. Center is the front entrance to the university and is often the first impression of the university visitors have. Currently, the proposed renovations are still in the beginning stages — as of now, it’s only an idea.
Built in 1950, the last renovations occurred in 1992. Nielson said. Infrastructure improvements and deferred maintenance could cost $10-12 million dollars, Nielsen said, and facility upgrades could cost $20-23 million.
Money will need to be raised from external sources, which will be accomplished by engaging an outside agency to complete a capacity analysis to determine how well money could be generated from these external source, Nielsen said.
To put the highest estimated total cost into perspective ($35 million), if one $800 computer was purchased for all students enrolled across the eight-campus Kent State system (47,094), the total cost would be roughly $37.7 million.
The proposed improvements of the first floor include improving bathrooms, a renovated entryway, new seating and a “refreshed home court.” Nielsen estimated the floor has not been remodeled in 10-15 years.
On the second floor, Nielsen said possible renovations include a north- and south-end hospitality platform and possible suites.
Potential third-floor renovations include a new center-hung scoreboard, basketball offices and a hospitality area, according to Nielsen. Moreover, renovations to the loges are also planned.
Visitors entering the main court would enter on the second level and either go up into the upper-level seating or down into the floor-level seating.
This would avoid problems like visitors walking onto the court, Nielsen said, which poses issues particularly in the wintertime when snow and salt gets onto the wood flooring.
The entrance lobby would be renovated to include a new hall of fame and updated technology like flat-screen televisions.
“We want to focus on student athletes and overall well-being of the students that enter the M.A.C. Center,” Nielsen said.
Andrew Atkins is an administration reporter. Contact him at [email protected].


