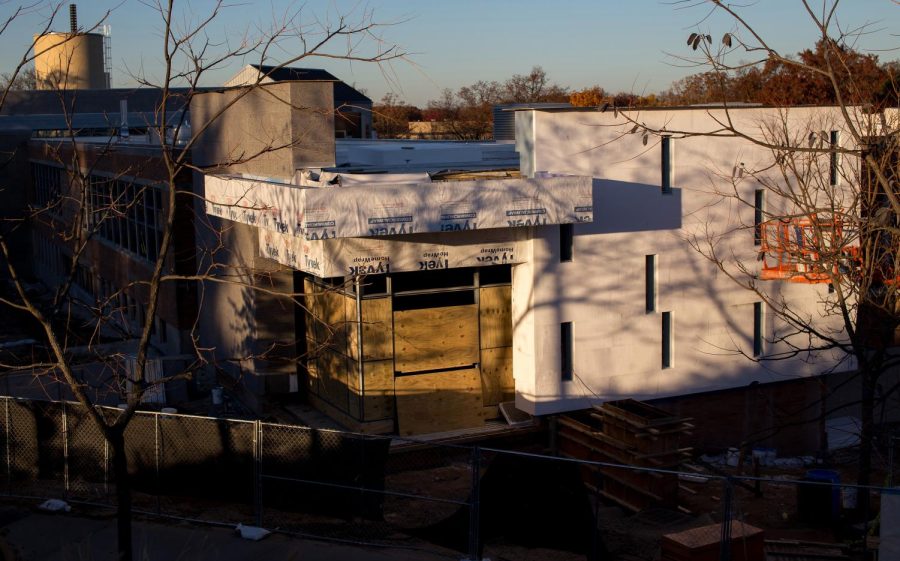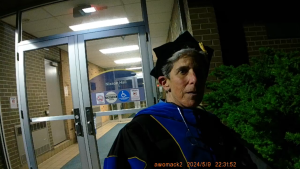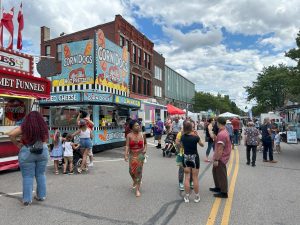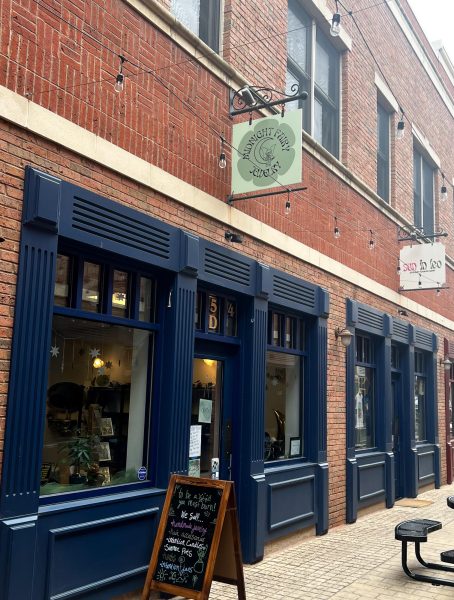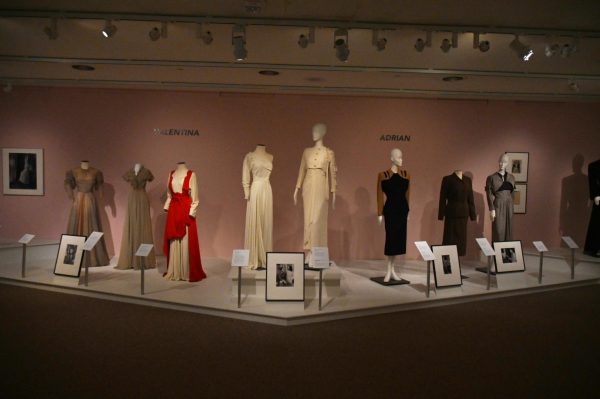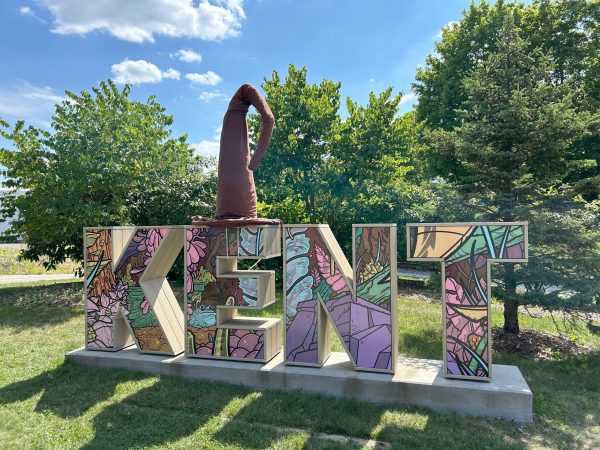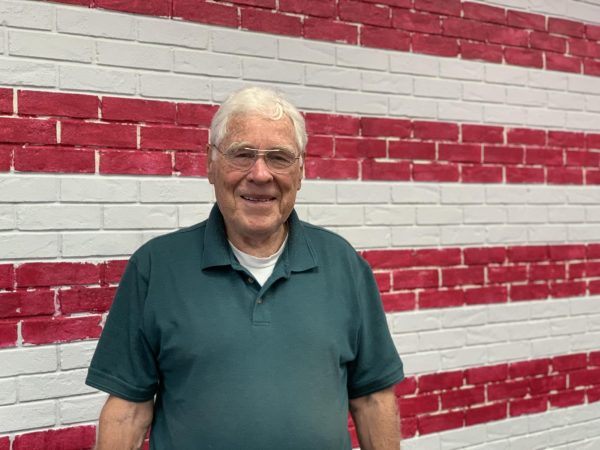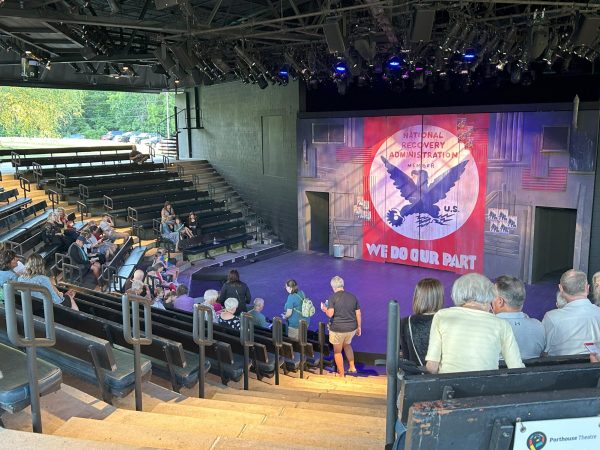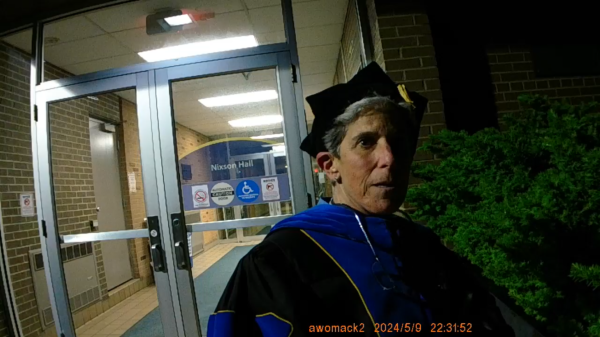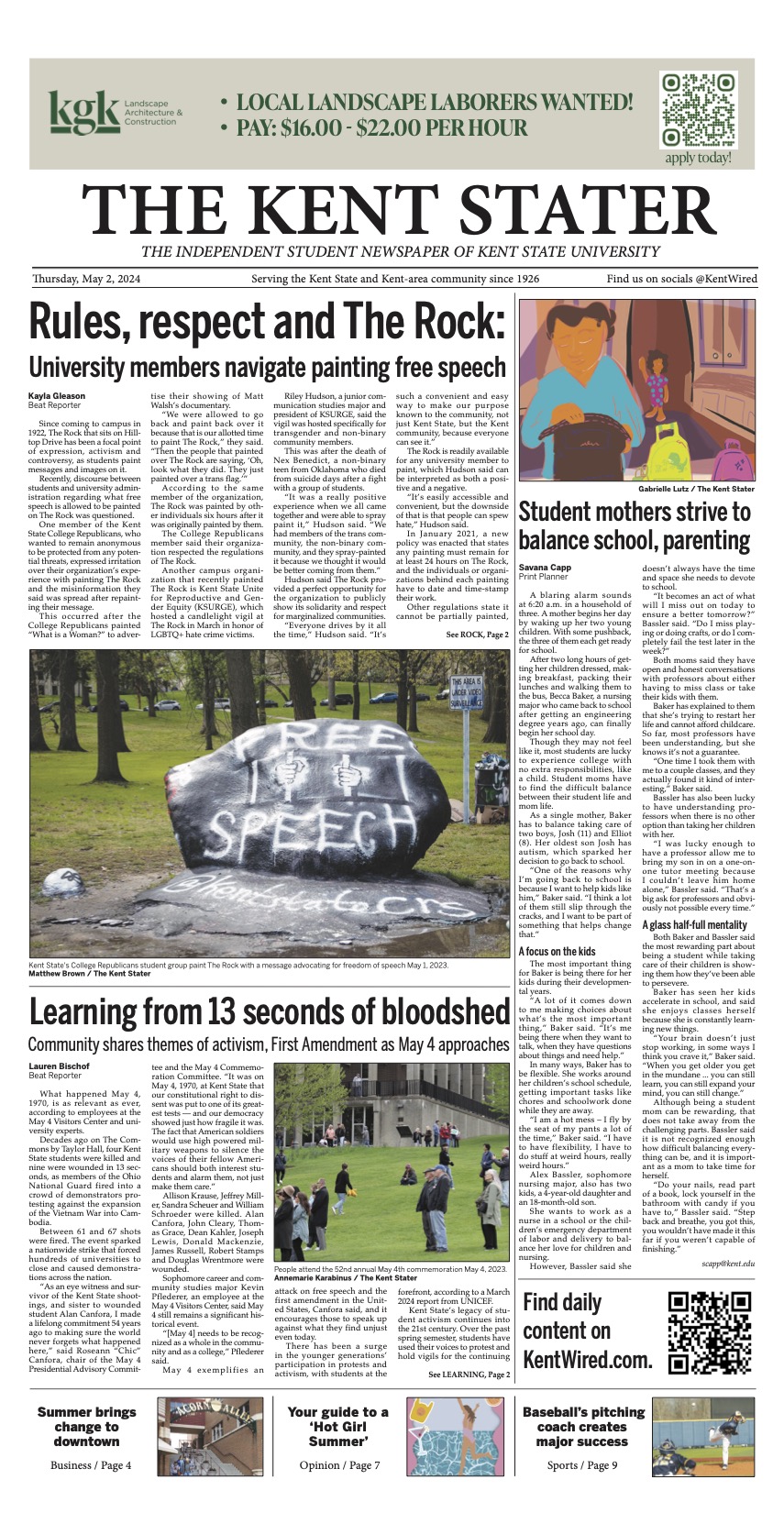Center for the Visual Arts: bringing the School of Art under one roof
The construction sight outside of Van Deusen Hall on Wednesday Nov. 4, 2015. The construction is supposed to bring the School of Art under one roof.
November 5, 2015
For the start of the spring semester, the entire School of Art will soon be under one roof for the first time in 50 years.
HOW IT BEGAN
In 2009, the university began looking at the Foundation of Excellence program, which helps with fixing up buildings across campus. The art program spread across campus in six different buildings creating a challenge for art students to interact.
Michael Bruder, Kent State executive director of facilities, planning and design, said the six different buildings were in need of repair and reaching near the end of their life.
Christine Havice, director of the School of Art, said these locations were not ideal to hold classes in for safety reasons.
“It was not great for students, especially graduate students. They had very little way to see what their peers were doing in other studios,” Havice said.
The recession caused the budget to be reduced, which raised the question of how the project would be paid for. The project underwent several modifications before the decision to renovate the former heating plant and Van Deusen Hall became finalized.
“The solution that we came up with to renovate Van Deusen Hall and the former heating plant and connecting them with an addition fit the best with the overall campus plan goals and financial model,” Bruder said.
The coal fired steam plant, built in 1916, turns 100 years old next year and Van Deusen, constructed in 1950, turns 66 years old next year.
“The completed building will have three cornerstone dates,” Havice said.
THE RENOVATIONS
The $34.5 million project, broken into two phases, will be completed in December.
Phase one, completed in August, consisted of renovating the heating plant.
Demolition and abatement of the power plant building took place in late 2013 as three giant boilers were removed along with other hazardous materials. The power plant formally housed the center of all of the campus’ utilities, so these utilities had to be rerouted around the building.
“The analogy is kind of like open heart surgery,” Bruder said. “You have to keep it all up and running and beating while working on it and relocating some things.”
All the windows were removed and the building underwent site work, with the building of a retaining wall.
“It’s essentially a new building inside of the old shell,” Bruder said.
The power plant and Van Deusen are being connected with new construction outside to join the buildings into one.
“Joining two buildings from very different eras and with very different styles also required not only some interesting engineering, but a lot of interesting design decisions,” Havice said.
Phase two, currently under construction, consists of connecting the power plant to Van Deusen and renovating the building.
Van Deusen formally housed the College of Applied Engineering Sustainability and Technology, which moved into the Aeronautics and Technology Building.
Bruder said the building had several different levels and a portion sunk about four feet. He said raising the floor allowed for the whole first floor to be on one level. Also the interior has a new layout for a better circulation pattern. There is also a new entrance being constructed for students to enter and exit the building through.
BUILDING FEATURES
The former power plant building features a mix of old and new, as some industrial characteristics remain present such as many of the pipes and vents are exposed in the ceiling.
Havice said archeological moments are present throughout the building, as it is not just an academic building as usual.
The four floor building features plenty of lighting, which has been added to the building along with a lot of windows — especially for the studios — so students can look in to see what is going on.
The school of art features a wide variety of classes from traditional lectures, art education classes and studio courses. The third floor consists of the print shop with plenty of space for a wide variety of print making projects to be constructed.
“We have really made use of all these spaces,” Havice said.
The building features high tech classrooms, seminar rooms, studios, places for collaborative work and critiques. There is also an outdoor covered area for students to work, which includes lights too.
Bruder is excited for unifying multiple art buildings.
“I’m excited about the main lobby space as a place for students to hangout and congregate between classes, which is something the art department really lacked before when they were in six different buildings,” Bruder said.
Eric Poston is the construction reporter for The Kent Stater. Contact him at [email protected].


