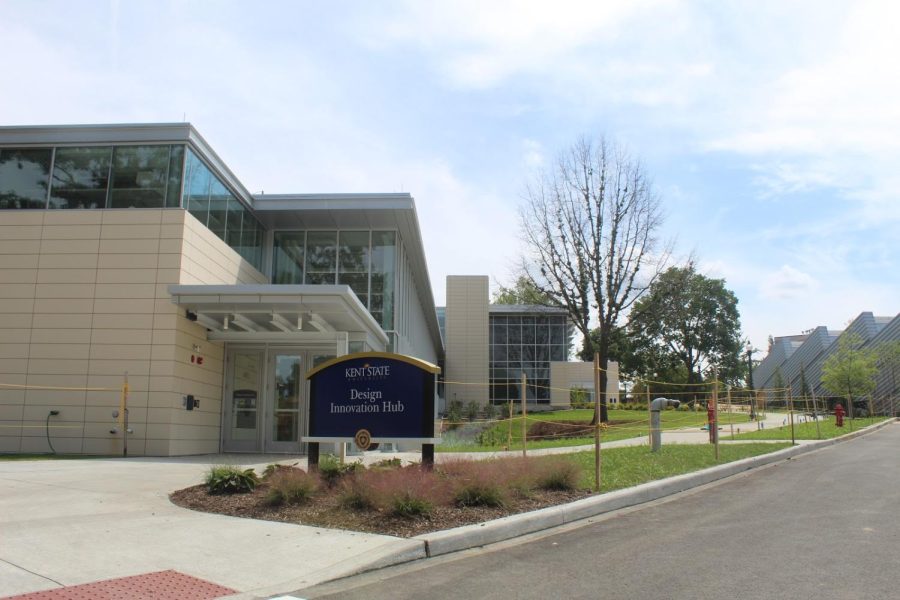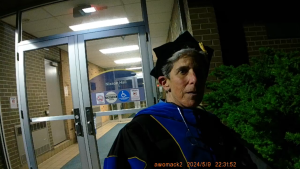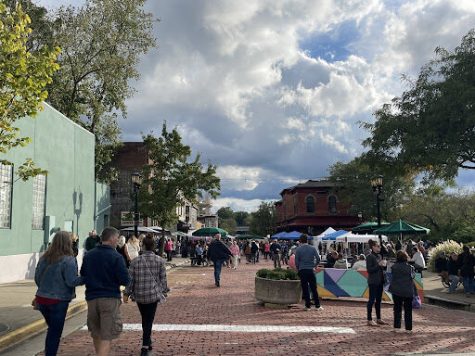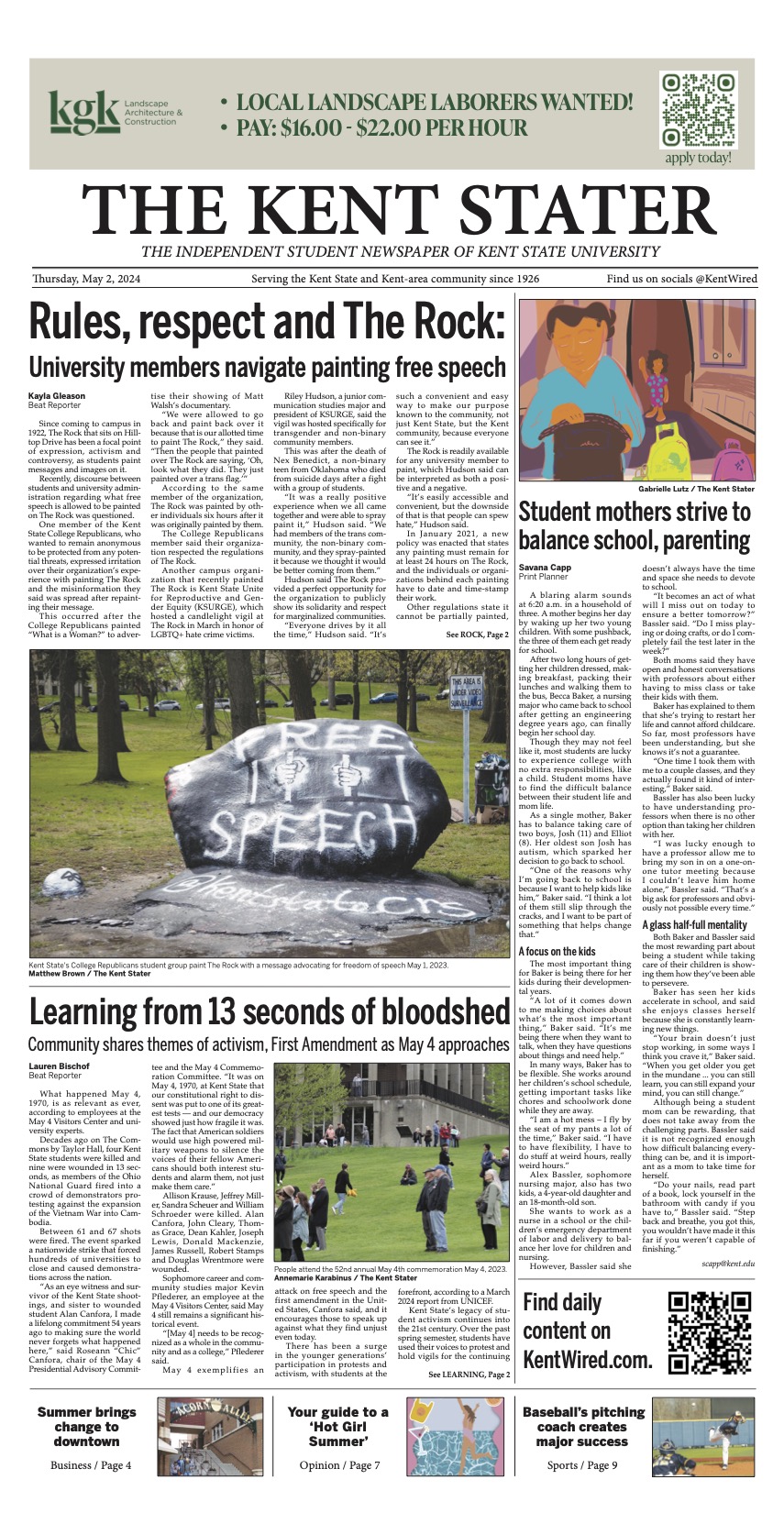Kent State to open Design Innovation Hub for fall semester
August 17, 2020
Kent State’s Design Innovation [DI] Initiative began five years ago as part of an opportunity to solve problems through dynamic relationships between students, staff and faculty. In those five years, Kent State was ranked No. 6 out of 50 for having the best makerspace environments in the United States, according to Great Value Colleges, a research based website that ranks colleges and trade schools. A major component that will further the DI Initiative’s aspirations to foster innovation amongst students will be the opening of the Design Innovation Hub this fall semester.
The DI Hub, a renovation of the old School of Art building, was proposed as part of the first phase of the Gateway Master Plan to renovate Kent State’s campus. According to Michael Bruder, executive director of Facilities Planning and Operations and University Architect, the building project cost $44.9 million. $15 million was provided from the state of Ohio through a capital request from the university, and the rest was provided from local investments and Kent State’s dining partner Aramark. Construction of the building was completed through a partnership with Gilbane Building Company.
The building serves two main functions: a dining hall and a design innovation hub that offers studio and lab space, as well as some traditional classroom settings. A major component of the DI hub’s spaces is the definition of makerspace, which researchers at Great Value Colleges define as “being something between a traditional classroom and a space where people meet up to use technology to create new solutions.”
According to executive director of the DI Initiative J.R. Campbell, 90 percent of the building is not a traditional classroom environment. All the DI courses will be taught in this building, which will be open to any major at any time. While students cannot major in Design Innovation, they can take courses in the DI Hub that can show them how to use different tools to help them in their various projects that involve technology use. Campbell said this was a major component in the purpose of creating the DI Hub and offering a wide range of tools and equipment for students to utilize.
“The whole point of DI courses is that opportunity for any student from any major to come and work in collaborative teams with people who are from other disciplines,” Campbell said. “The Design Innovation Initiative as a whole is about showcasing, elevating and connecting all the different maker spaces and shared resources that we have across the university that are invisible in a lot of ways.”
The building’s entrance from the Esplanade brings visitors to the third floor, offering access to dining options and the main auditorium lecture hall. Bruder said the landscape outside the south entrance was redeveloped to give the building a more prominent profile on the esplanade, and the oak trees next to the building were worked around to retain their placement.
Once inside, the south lobby gives visitors an open, unobstructed view of the entire building’s profile from the third to first floor. Views from this vantage point also show the shape of the building, as its profile descends down the hillside towards the training fields. Bruder said the building can be used to cut through campus from the esplanade to the training fields, and vice versa.
Bruder said Aramark was a partner for the entire course of the project, and helped make decisions such as menu options and how many students the hall should serve. The dining hall includes all-you-can-eat options with grab-n-go services, and can serve a maximum of 350 students, in comparison to Eastway’s 500-seat capacity. The dining hall will feature options such as a Mongolian grill, international station, classic grill, salad bar, sushi bar and gelato dessert station. Labor distribution for dining services were readjusted to accommodate the new dining hall, as four dining options on campus — The Market, Munchies, The Patio and Prentice Hall Cafe — permanently closed.
A staple feature of the DI Hub’s dedication to promote sustainability includes a 5,000 gallon grind to energy tank. Supplied by Grind2Energy, food waste from the dining hall will be grinded into a slurry and stored in a collection tank, which will then be collected by trucks and transported to bio digestion facilities that can turn the waste into methane gas for energy. Campbell said the recycled energy system is the first of its kind on campus and was a part of the renovated building’s original design process.
The third floor’s theater auditorium is one of three traditional classroom settings in the DI Hub. Seating 200 people, it is the first auditorium on campus to feature 4k video streaming and a surround sound system. Campbell said the auditorium can serve multiple functions, from traditional instruction to audience viewing for activities such as hackathons and culinary competitions. As an example, Campbell described a potential contest where students compete in an Iron Chef competition in the innovation kitchen [located on the second floor] and viewers can see a live stream in the auditorium, as the kitchen features a camera system for simulcasting. Campbell additionally noted the DI Hub is equipped with a public address [PA] system that can broadcast announcements across the building for competitions and events.
Second Floor
The second floor houses a combination of DI services and learning environments, and is accessible through an entrance on the western side of the building. Campbell noted this entrance is more accessible than the previous building design, as the land between the DI Building and the Center for the Visual Arts has been renovated with new walking paths. The western entrance also features an indoor bike rack, the first of its kind for a public building on campus.
The Spark Innovation Lab on South Lincoln Street, a DI node, will relocate to rooms on the second floor of the DI Hub, and will be renamed to Spark Lab. Gallery space is available on this floor, and the DI Initiative is partnering with the School of Information to engage the MuseLab concept to develop new experiences for museum or gallery viewers.
Culinary classes taught at Beall Hall will relocate to the new innovation kitchen, which can house up to 16 students. Bruder said the new kitchen offers a better opportunity for students to receive instruction, as the room offers multiple stoves and a more open atmosphere. The innovation kitchen was a late addition to the second floor, as the space was originally intended as an additional dining option for students.
The DI Fellows program, which consists of students who specialize and train in DI workshops, will have access to their own suite on the second floor, with direct access via an open staircase to a collection of makerspaces called the Reactor on the first floor. Campbell said students in the DI Fellows program are recruited each year and go through a training program to be recognized as members, whose status is retained until they graduate. The program will offer perks such as access to different labs in the building, as well as endowments for certain projects.
Campbell said the inspiration for the Fellows program came from his time as a student attending the University of California Davis campus and seeing co-leadership between students and the university while students ran their own dining service in the student center. Campbell said he wants to see a similar dynamic take place in the DI Hub between students and university staff when running the DI initiative.
The entrepreneurship program LaunchNET will move into the second floor from its original location in the library. Campbell said the collaboration between the DI Initiative and LaunchNET resulted in a new program called ID Lab, which is funded by the Burton D Morgan Foundation. This program will have set spaces on the second floor for student teams who have ideas and want to commercialize them.
First Floor
The first floor will house the majority of maker spaces in the DI Hub, which consist of a combination of labs and a shared faculty studio clustered together called the Reactor. Campbell said the Reactor is the heart of the DI Hub and features labs and shops with specific equipment. The tools in this space range in function, and include items such as industrial sewing machines, 3D printers, a waterjet cutter and a gantry crane.
Campbell noted the entire building was designed to not include closet space, and that storage will be accomplished through rollable carts. This was another key component of the DI Hub, as Campbell wanted to place nearly all furniture on wheels to accommodate any project. This fits with the theme of the building to harbor innovation by allowing rooms to be constantly reconfigured and repurposed based on students’ needs.
Another new makerspace to both the DI Hub and campus is the Blank Lab, a sound-proof room that offers augmented reality and motion capture, which Campbell compared to the television show Star Trek’s holodeck. Campbell said this room is entirely reconfigurable, as he wanted to design this room so students can both create and present their projects to an audience. The DI team ordered 20 Oculus Quest virtual reality headsets and a camera projection system to accompany this makerspace.
A renovation in consideration for almost a decade, Campbell said he is excited to see the DI Hub completed. Campbell spent about five years doing research by visiting makerspaces around the world to envision the DI Hub, and believes the university has the heart and energy to give the DI Initiative an opportunity to create this space.
“Design innovation as a concept is about allowing you to go deeply into your discipline, but also making sure you become versatile, flexible, collaborative and a leader by being able to work with people who are not like you,” Campbell said. “Every university should be doing that, and a lot of universities are trying to address this reality. The building gives us a way to make it tangible from so many points of view.”
The DI Hub will be open at the beginning of the fall semester for dining services at a reduced capacity due to COVID regulations. The DI Hub’s makerspaces will be closed for training from late August to October, and will then offer limited access by appointment. The new building will hire 30 student employees over the next couple of weeks, and hours of operation are to be determined. Campbell hopes during normal conditions the building will offer 24 hour access.



















