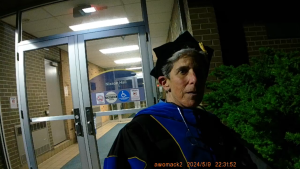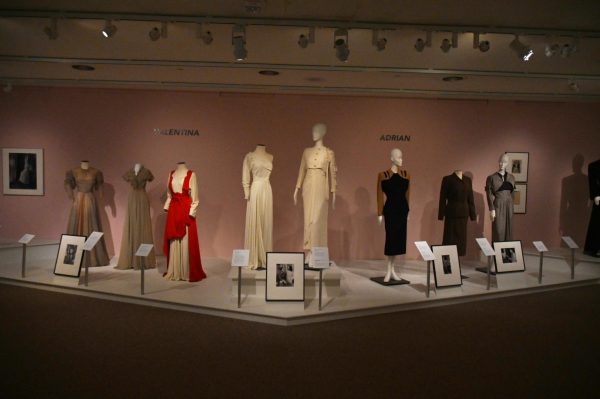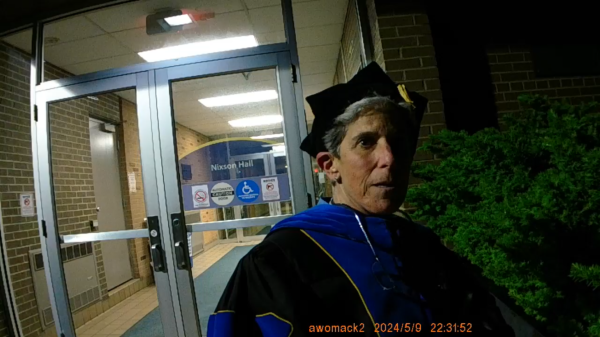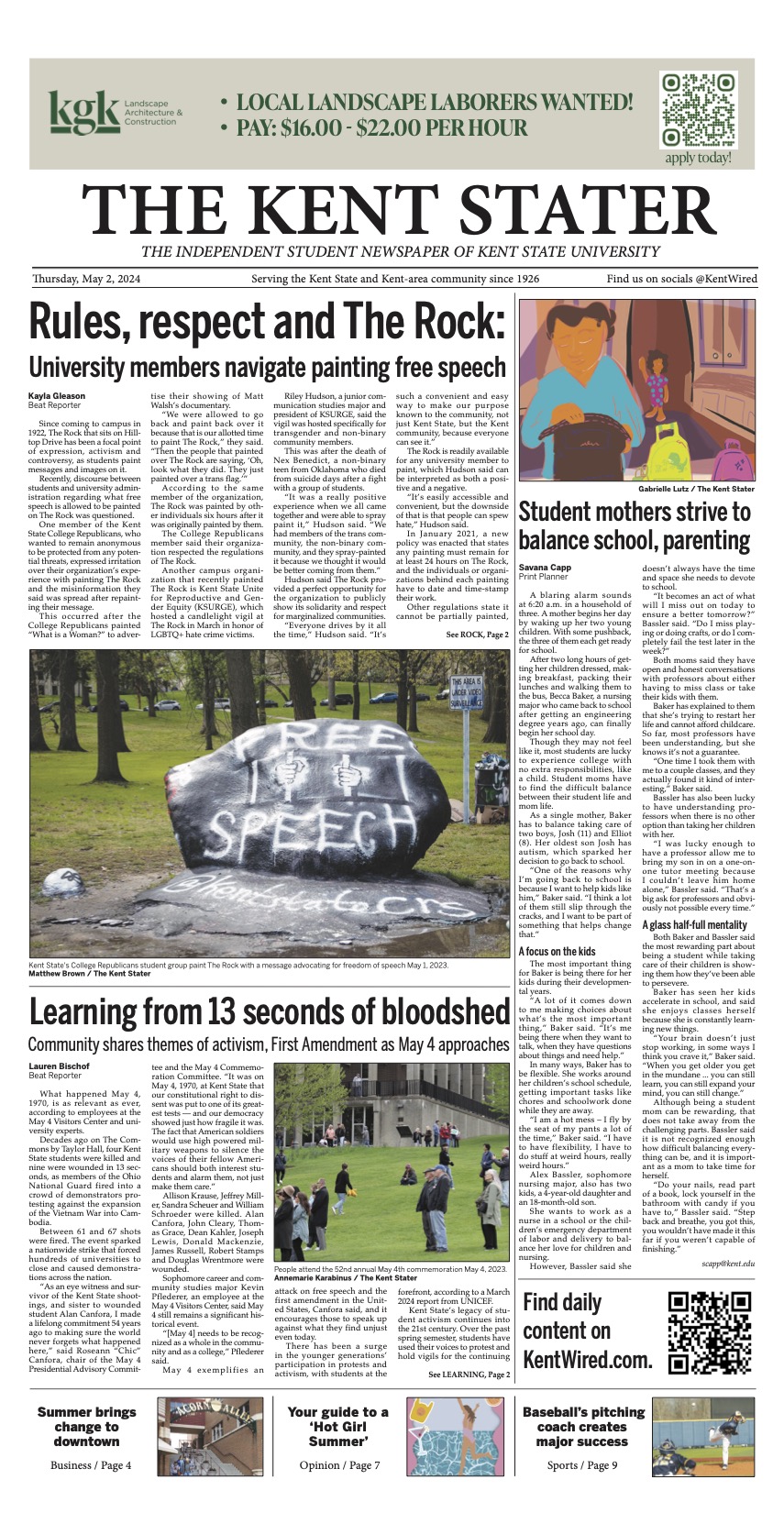Risman realization
November 6, 2009
I read guest columnist Bob Opper’s column “Requiem for the Risman Plaza fountain” (Oct. 7) with great interest. He studied the fountain and recognized it as a distinct landmark. I am in firm agreement. I first visited the campus in 1993, and from that single visit the fountain was the single most memorable landmark. I recognized it immediately upon my return over 15 years later. I recently brought my fourth-year architectural design students to the plaza to sketch, and most of them gravitated towards making drawings of the fountain. The drawings were solid efforts, and as I walked around checking them for accuracy, I noticed more details about the fountain myself. It began to grow on me.
The Risman Fountain is of a specific period and as such represents a certain artistic style and architectural movement. The artistic style is cubist, as the fountain is a series of layered, geometrical slabs in an abstract pattern. The fountain blends well with the modern architectural movement called “Brutalism.” The name of this style conjures very bold, tough images. True enough, most Brutalist architecture is bold and tough. But Brutalism actually takes its name from the Beton brut, or “raw concrete” that the French architect Le Corbusier liked to use in his buildings. There is a sense of permanence to the style, in that it is strong and fortress-like.
Are there other examples of Brutalism on campus? Certainly. Taylor Hall, the architecture building. Truly, Brutalist buildings for schools of architecture exist all over the country: The Carpenter Center at Harvard, Wurster Hall at UC Berkeley, the Princeton Architecture Building, the University of Utah Architecture Building…so forth. So the style has been recognized and adopted by numerous esteemed institutions of higher learning.
The fountain is slated for demolition, but should be considered more carefully. Too often when a difficult design problem emerges, architects are all too willing to scratch a site down to bare earth and start from scratch. This thinking is faulty for two reasons: First, the historical and cultural background of the building, structure, or monument is missing and lost for future visitors to the site. Second, the embodied energy – that is to say, all the energy it took to gather, refine, transport, and assemble the pieces of the artifact – is completely lost too. The energy present in the material, the energy of the laborers and the economic energy are all part and parcel of this energy.
So it is a given that Kent State has made a commitment to sustainability. In fact, the university has hired Melanie Knowles as sustainability manager. But the demolition of a campus sculpture with distinctive style and the potential for historic status as a landmark flies in the face of sustainability.
Are there other options? Ultimately, design proposals that better integrate the fountain into a revised Risman Plaza must be considered. The previous low-quality digital “Sketch-Up” renderings for the plaza presented in this paper did not accurately depict existing conditions, nor did they convincingly communicate a well-conceived overall design. As for the fountain itself, perhaps the most obvious strategy would be cleaning and restoration, using preservation methods prescribed by the Department of Interior and recommended by materials restoration experts.
Some of the existing base information contained in the Sketch-Up “digital images” was not accurate:
1) Curvature of the building was considerably greater than conveyed.
2) Thickness between main level colonnade and upper level banks of windows was exaggerated.
3) Window bays were not correctly indicated.
It is tricky to make real design decisions when base information is incorrect to begin with.?
Christopher Lobas is an auxiliary professor of architecture and guest columnist for the Daily Kent Stater.
























