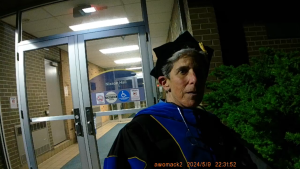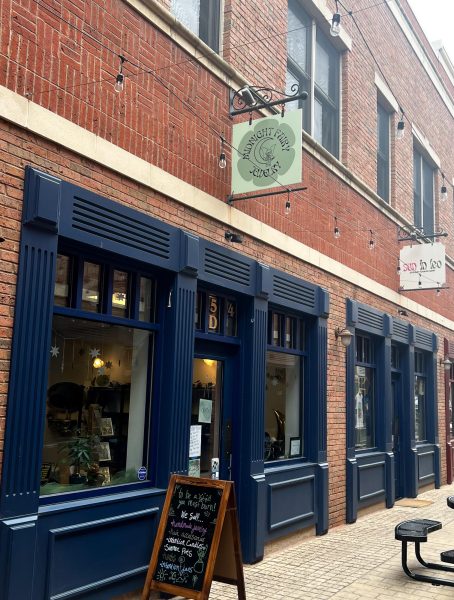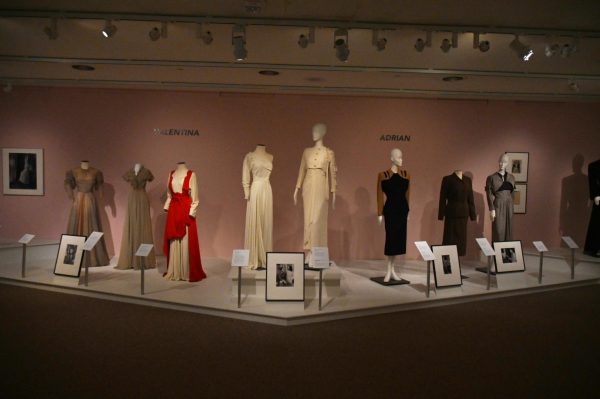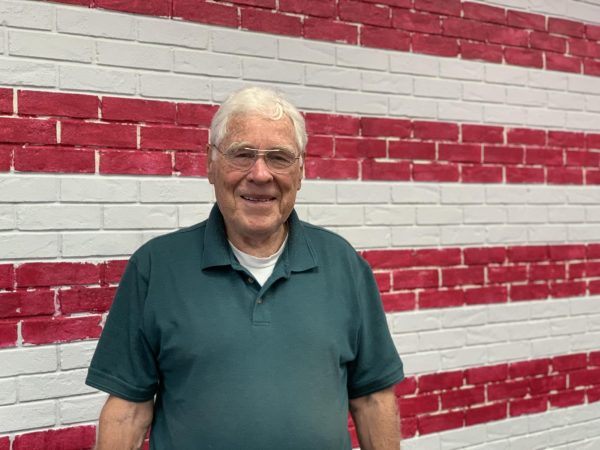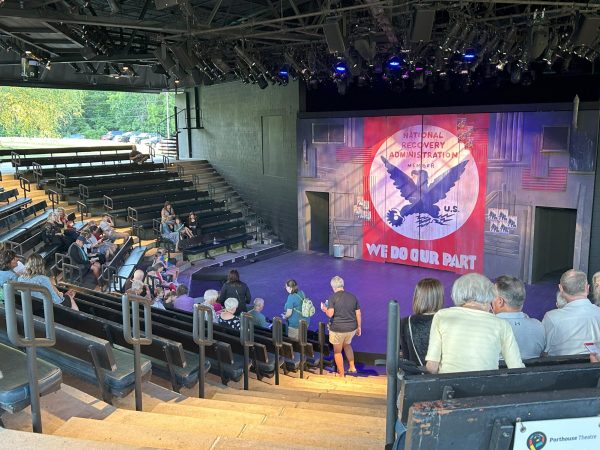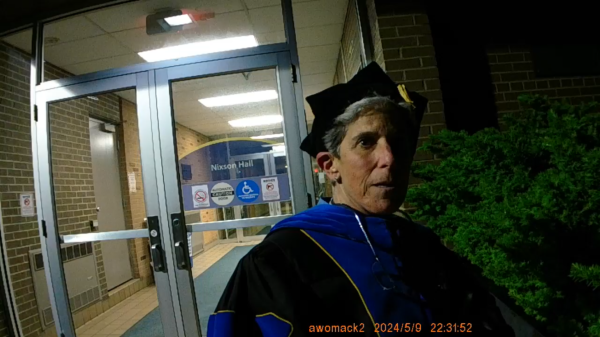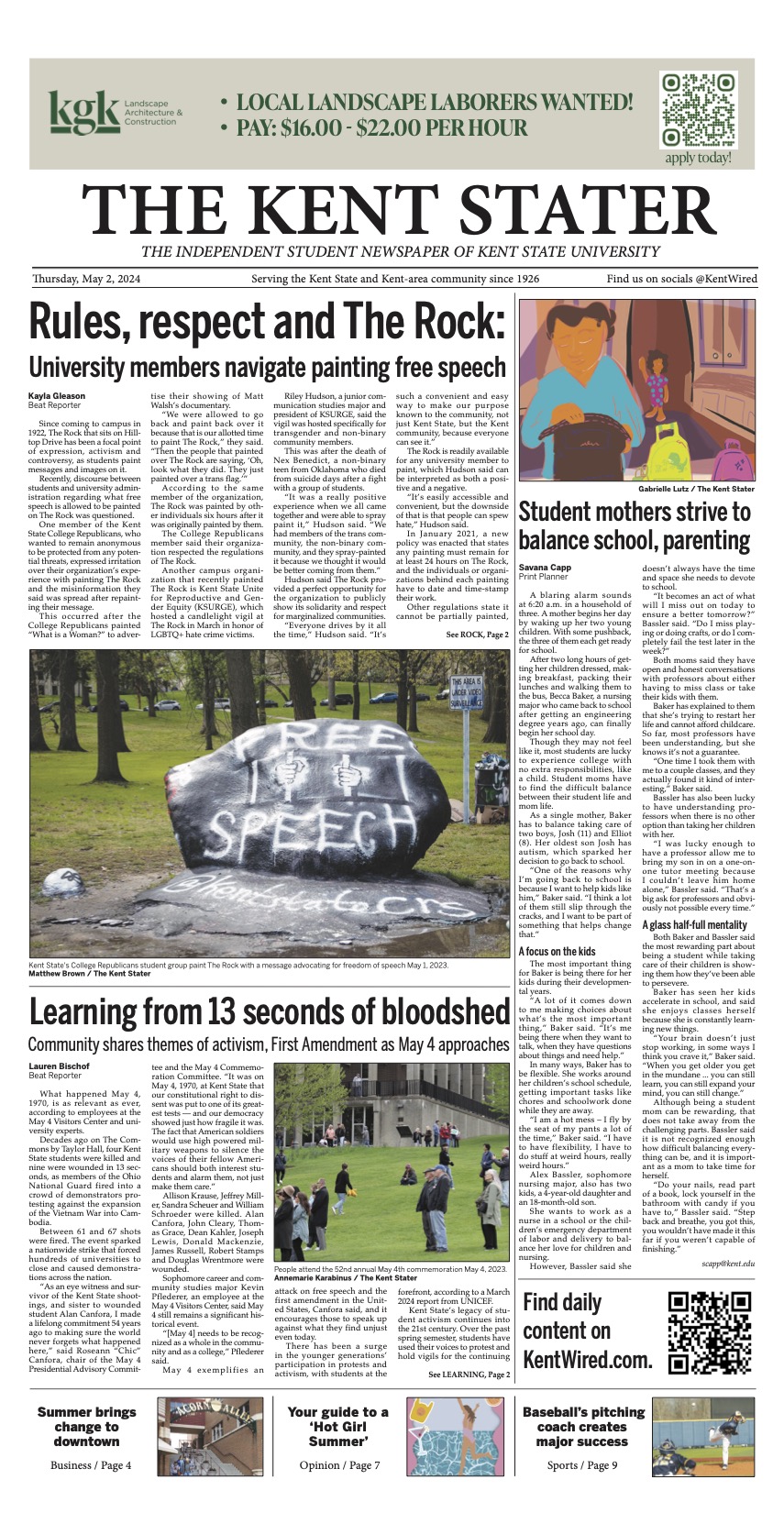The Tri-Towers clubhouse
April 10, 2008
Fourth-year architecture students use the space above Rosie’s Cafe to complete their final projects
The Tri-Towers studio allows each fourth-year architecture major to have his or her own workspace. KELSEY HENNINGER | DAILY KENT STATER
Credit: DKS Editors
There is a staircase inside the rotunda of Tri-Towers, but the public does not use it. Students can be seen at all hours of the day and night climbing the stairs to the second floor where they disappear for hours.
The area is not top secret, and the users are not sworn to secrecy to not talk about it.
The staircase leads to the fourth-year architecture studio.
“Sometimes we get curious looks as we go up and down the stairs,” senior architecture major Anna Acklin said.
Steve Ford, freshman business administration major, said he had no idea what was there until his roommate, an architecture major, showed him.
“I thought it was another entrance to the dorm,” said Jayme Brymn, early childhood education major.
Brymn learned the area is used for architecture majors after overhearing someone at Rosie’s talking about the studio.
Senior architecture major Whitney Hasman said students may not know about the Tri-Towers studio because it’s uncommon to put a classroom in a dorm.
The studio opened in November 2006 and is available by key card 24 hours a day.
“(The architecture program) needed the space,” said Maurizio Sabini, associate professor of architecture. “On top of that, it’s newly equipped so students have a nicer studio space, and the size of the area works well because it holds the size of the fourth-year class.”
The intro class for the Bachelor of Arts program is also held in a separate room in the Tri-Towers studio.
“It works nicely for the freshmen in a new curriculum because they can work in a newly renovated space,” Sabini said.
He said the larger lecture classroom has also been used for seminar and final reviews. The College of Architecture and Environmental Design is still discussing options for the studio but feel the current arrangement is working well.
Hasman said she thinks, with the increase in architecture students, the college will spread out on campus because Taylor Hall is not dedicated to only architecture.
“It would be nice to have everything in one building,” Hasman said.
Some students have other complaints about the studio.
“There is no interaction between underclassmen and the upperclassmen,” senior architecture major Lilly Russell said.
Senior architecture major Ryan Tascar said he supports integration because it establishes a better atmosphere for creativity.
“It’s a central location on campus, and we have access to Rosie’s at 4 a.m. during our all-nighters,” Tascar said.
Contact College of Architecture and Environmental Design reporter
Kelsey Henninger at [email protected].








