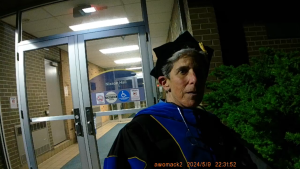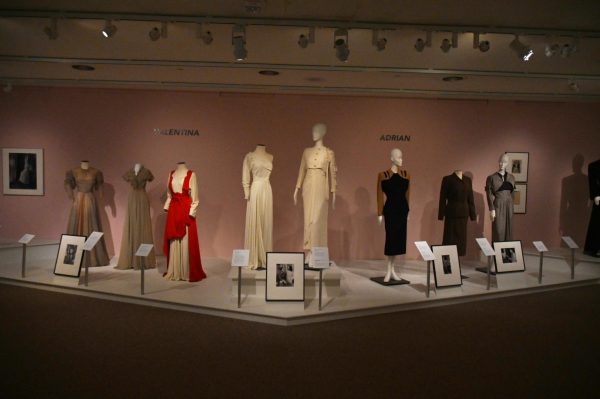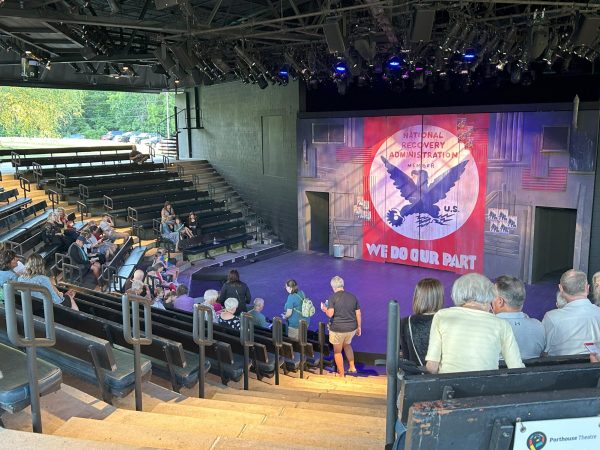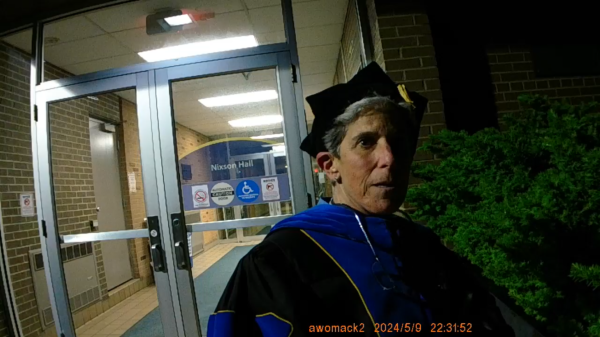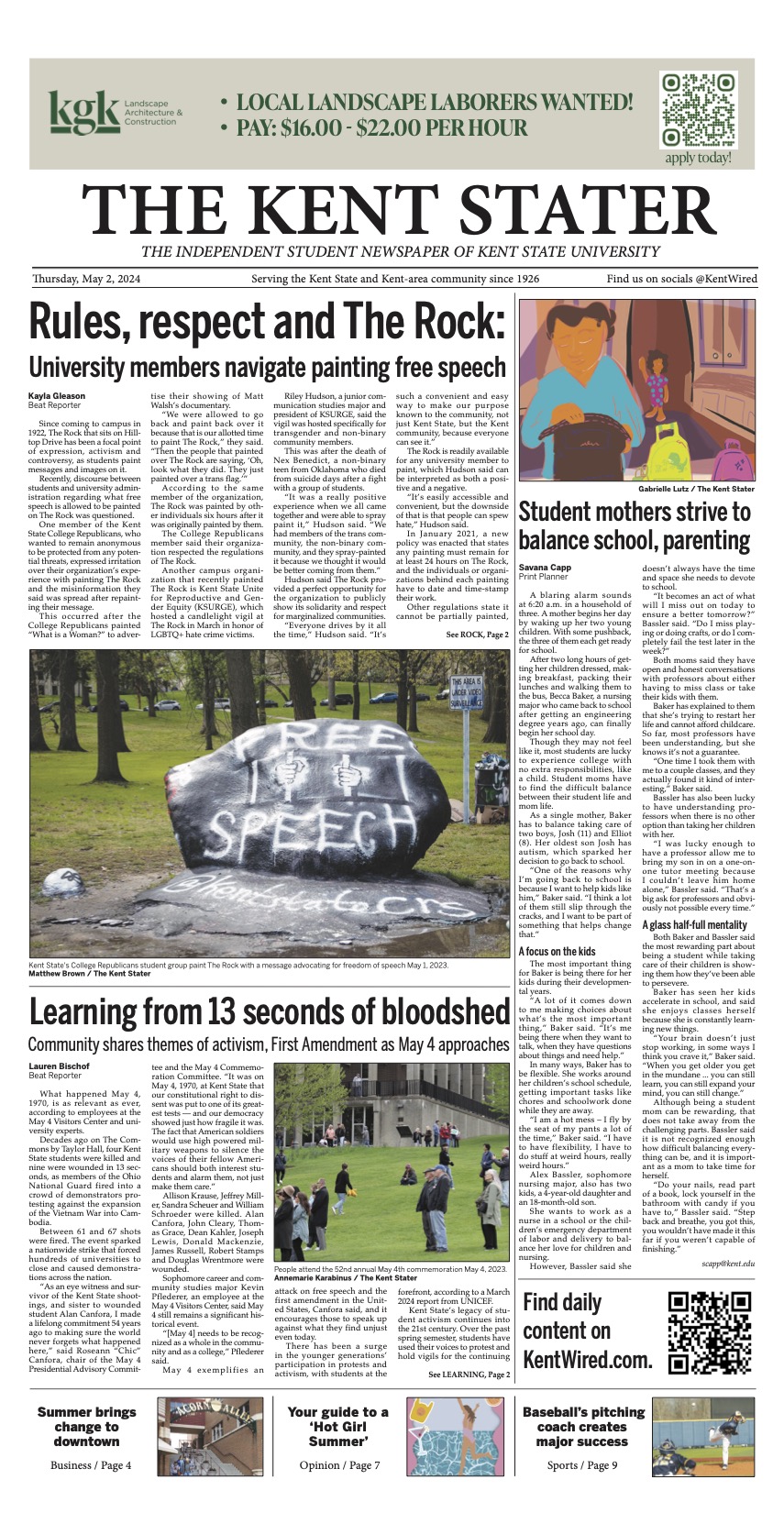Oscar Ritchie to get a new look
March 22, 2007
If the walls of Oscar Ritchie Hall could talk, they would speak of rich black history and culture.
Its 58-year-old walls, windows and classrooms will be gutted to make way for a $71 million renovation starting this summer, said Beth Ruffing, assistant director of architecture and engineering in the Office of the University Architect.
“Everything in the building except for the theater (which was renovated about 10 years ago) will be gutted and rebuilt,” Ruffing said in an e-mail interview. “The exterior skin will be cleaned, new roof, new windows and new waterproofing below grade will be installed.”
Most of the walls in Oscar Ritchie are covered in paintings and murals. Ruffling said in order to preserve some of the building’s history, the Office of the University Architect had a professional photographer take pictures of the walls so they could be recreated at full size.
“We have proposals being considered to remove, restore and reinstall the artwork,” Ruffing said. “Recreating them will cost three times more than the originals.”
She said the classes that are normally in Oscar Ritchie will be scheduled by the Office of the University Registrar in available classrooms on campus. The faculty offices will be temporarily housed in the Lincoln Building.
The building’s exterior facade will remain the same except for two entry vestibules, Ruffing said.
Moody Nolan Inc. is the architectural firm responsible for creating Oscar Ritchie’s new interior. The firm has designed many collegiate buildings, including the Campus Workforce Development and Continuing Studies Center on Trumbull campus and buildings from both Ohio and Ohio State universities.
The utility tunnel construction will begin after the spring semester and building work will start during the summer, Ruffing said. She said the project is scheduled to be completed by Summer 2008.
Contact building and grounds reporter Douglas Miller at [email protected].








