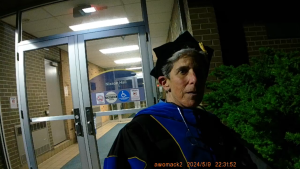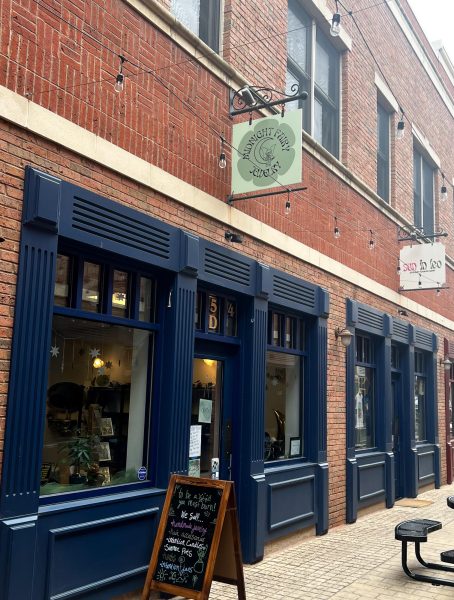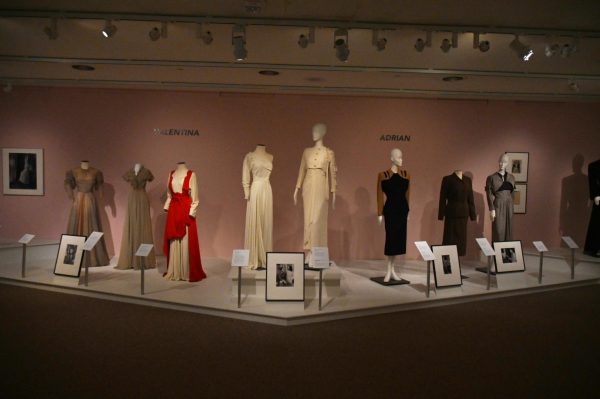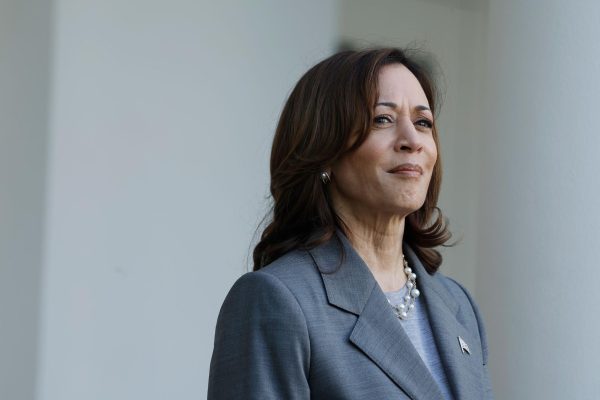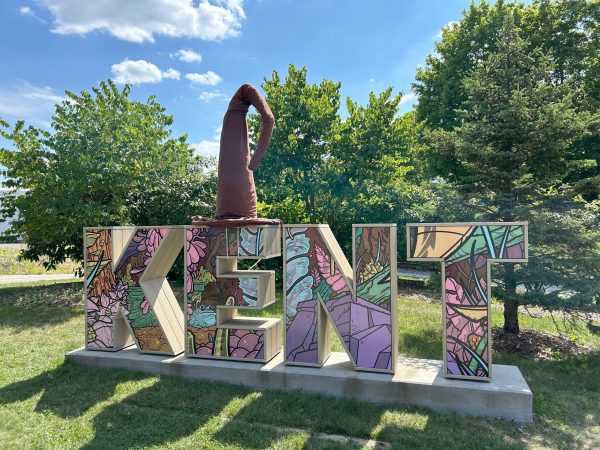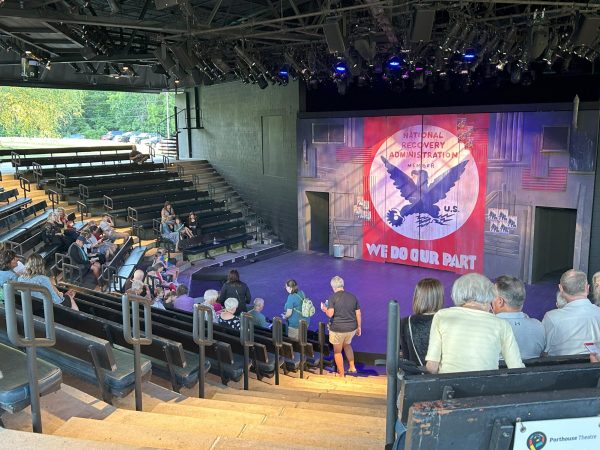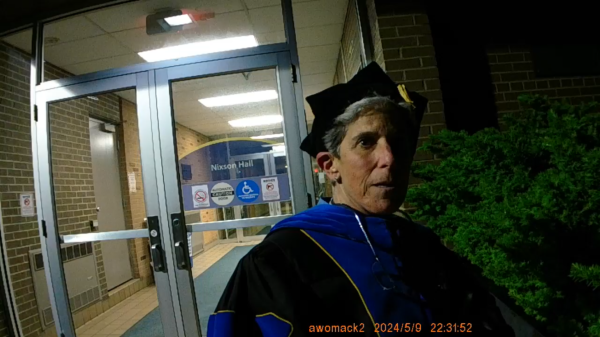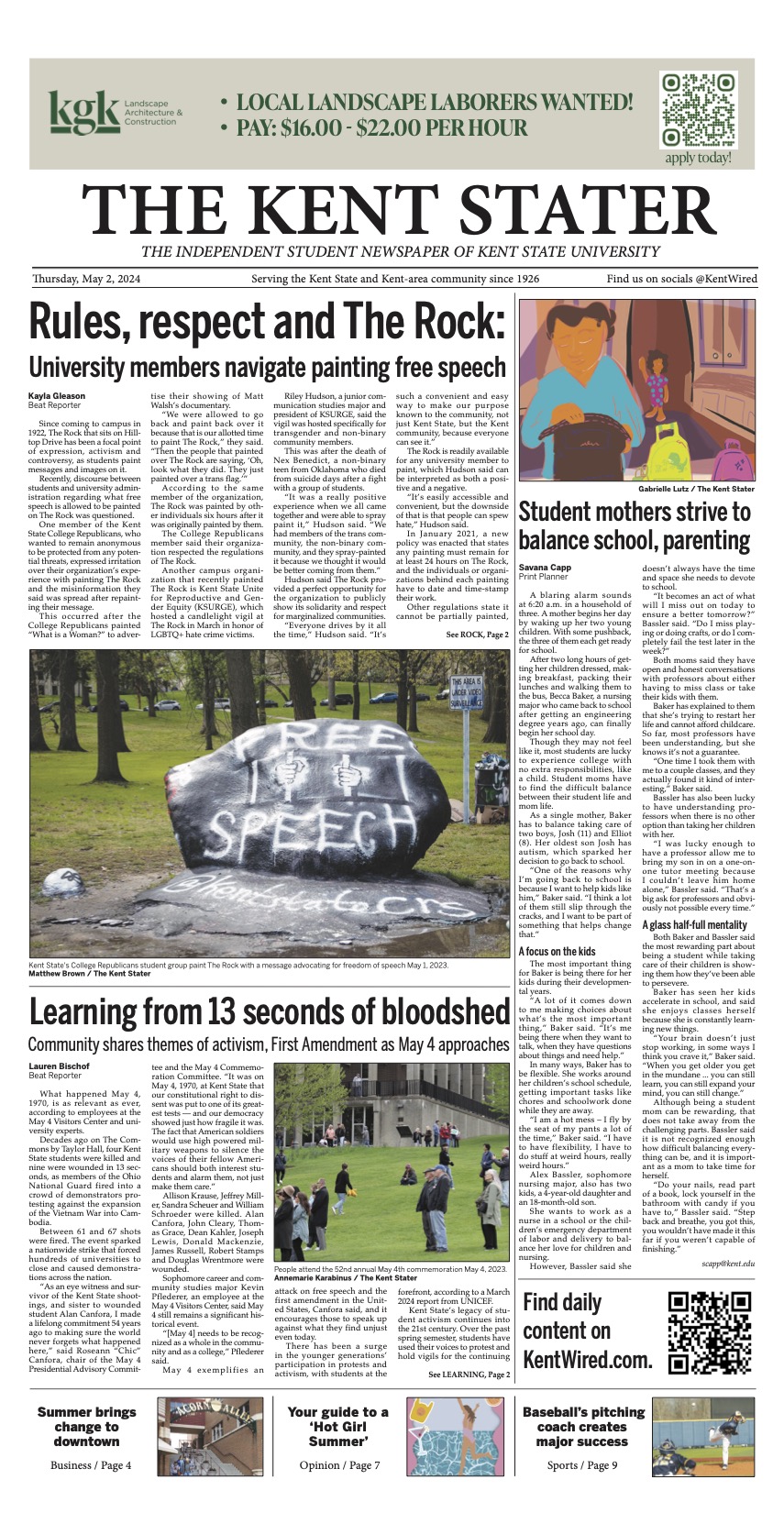Franklin Hall gets makeover
July 5, 2006
Cavanaugh Building Corp., S.A. Comunale, Inc. and Thompson Electric, Inc. are handling mechanical, plumbing and electrical upgrades being set for installation in Franklin Hall. Franklin Hall, soon to be the home of the School of Journalism and Mass Commun
Credit: Steve Schirra
Makeovers are all the rage these days, and Franklin Hall is joining in on the fun.
A 20,000-square-foot addition will be added to the 80-year-old building that will house the School of Journalism and Mass Communication. Renovations are also being made to the existing structure, said Beth Ruffing, assistant director of capital design and construction for the Office of the University Architect. The entire building will be about 80,000 square feet.
“We’re doing a little bit of demolition,” Ruffing said.
In addition to the demolition, Ruffing said workers are cutting openings in the floors and in the roof to do duct work and implement mechanical equipment.
Ruffing said mechanical, plumbing and electrical upgrades are set for installation in the existing structure. Cavanaugh Building Corp., S.A. Comunale, Inc. and Thompson Electric, Inc. are handling these procedures, said Mike Bruder, assistant director for the Office of the University Architect.
“There has been a lot of work done cleaning and tuck pointing the exterior,” Ruffing said. “At the same time, they are excavating for the foundations for the new addition.”
Ruffing said there seems to be some kind of aquifer -ÿan underground quarry of sorts -ÿwhere the addition will go, making for soupy conditions. She said they are trying to deal with the water right now.
The addition to the building will be three floors while the existing building has four.
|
FRANKLIN FACTS • A 20,000-square-foot addition will be added to the 80-year-old building. • The new hall will include an elevator. • A hall of fame and museum will include JMC memorabilia and information about alumni. • It was built in 1926 and is one of the campus’ original buildings. • New features will include a digital darkroom, video editing bay and computer lab. |
“Franklin Hall will get an elevator finally, which it didn’t have before,” Bruder said.
A new entry foyer from Lincoln Street will allow access to the first floor, featuring a hall of fame and museum, which will include JMC memorabilia and information about alumni, and a wall of video screens showing news from around the world. Bruder said the first floor will also include new features, such as a digital darkroom for photography students, a video editing bay and a computer lab.
The Carl E. Hirsch Media Technology Laboratory, currently located in the Music and Speech building, will be relocated to the second floor of the existing portion of Franklin, Bruder said. Computer labs and classrooms will occupy the remainder of the existing structure.
The new addition will feature a converged newsroom for Kent State’s student media on the second floor. The third floor of the addition will house another computer lab and the FirstEnergy Interactive Auditorium. Ruffing said the auditorium was donated by the FirstEnergy Foundation and will be used as a 150-seat lecture hall where students can use wireless technology to share Web sites, news broadcasts and other forms of media through networked computers, projection screens and televisions.
She said the building will be stocked with all sorts of new technology, such as state-of-the-art computers, projection screens, audio/visual systems and high-definition televisions.
Bruder said parking will be available in a small lot off Lincoln Street and in the Rockwell parking lot.
Franklin Hall is expected to be open for Fall 2007. A countdown clock can be seen on the JMC Web site, jmc.kent.edu.
Franklin Hall was built in 1926 and originally named after William A. Cluff, a secretary of the Board of Trustees. It was renamed Franklin Hall in 1956 after Franklin Mills, the original name for the city of Kent.
Contact buildings, grounds and transportation reporter Kurt Jakub at [email protected].








