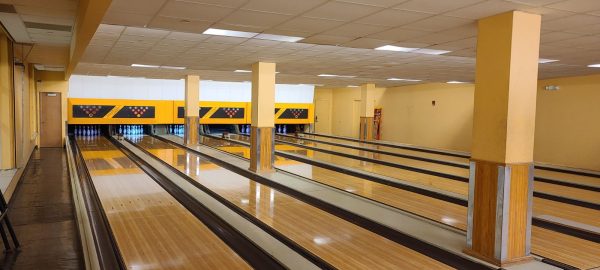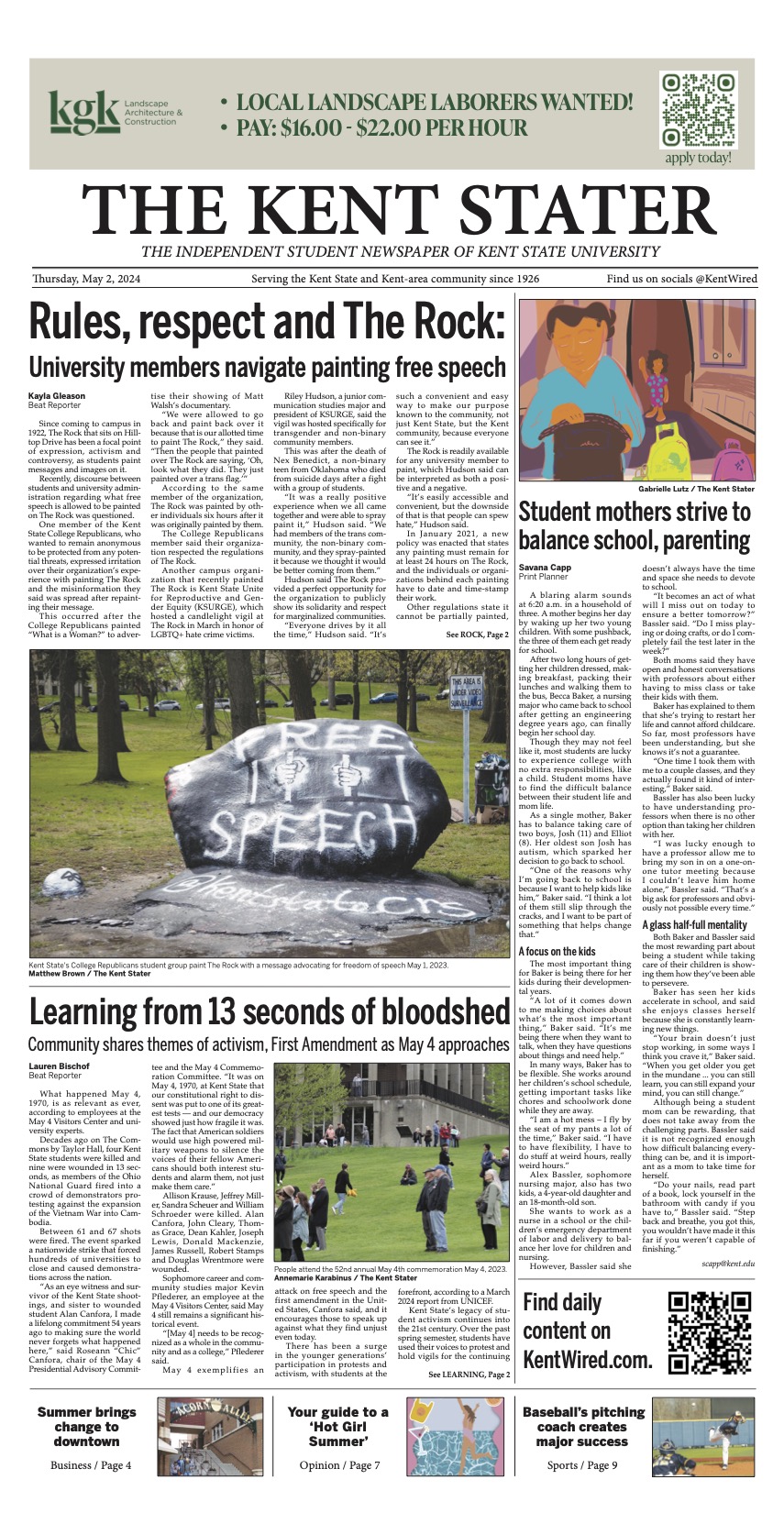Franklin Hall ready to begin renovations
June 15, 2005
(From Left) Tom Welsh, Alina Martinet, President Carol Cartwright and Jeff Fruit gather at the Franklin Hall ground-breaking ceremony in Rockwell Hall on June 8.
Credit: Beth Rankin
The 80-year-old Franklin Hall will get an approximately $21.5 million face-lift.
Beginning this month, the hall will undergo renovations that will expand it to 20,000 square feet.
This reconstruction is the last phase of renovations for Kent State’s oldest buildings and will provide a new location for the College of Journalism and Mass Communication no later than 2007.
The building’s renovation is funded by state capital funds totaling $15.7 million. The FirstEnergy Foundation donated $500,000, which will be distributed over five years. That amount was matched by a second, anonymous donor. In addition, the Gannet Foundation pledged $200,000 to be distributed within a five-year period. Additional funding will be raised through private donations.
President Carol Cartwright hosted the ground-breaking ceremony last Wednesday in the Rockwell Hall auditorium. The ceremony officially marked the beginning of renovations with the lighting of an antique street lamp that once stood on Hilltop Drive.
The Franklin Hall renovation will “transform a once stately structure ravaged by age into a state-of-the-art center for multimedia education, research and outreach,” Cartwright said during a speech to faculty and business people. “It will stand as one of Kent State’s most technologically advanced buildings and, in doing so, will rival any other facility on any campus anywhere.”
Kent State alumnus Ron Reed of the Westlake Reed Leskosky design firm, is the head architect. His firm also designed the Math and Science building in 1993.
Reed’s plans for the building will remain faithful to Franklin Hall’s original exterior. An additional structure, half the size of Franklin, to be made of a light-colored brick and limestone, will be stylistically compatible with other historic buildings located on the front campus.
The interior will contrast with the exterior. Through the use of glass, the inside will appear more modern, spacious and forward-looking.
“The environment will be very conducive to communication where a lot of spontaneous interaction will take place,” Reed said. “There will also be a lot of niches where people can sit and use laptops.”
The building’s largest classroom will be named the FirstEnergy Interactive Auditorium. The classroom will be a wireless 150-seat multimedia facility with multiple projection screens.
Another room, named the Gannet Collaborative Classroom, will be used by teams of students working in a variety of media, according to a Kent Sate press release.
The new Franklin Hall represents Kent State’s effort to integrate the entire school under one roof. The plan will bring journalism classes currently taught in several buildings to one location, so the different programs can work together more closely.
Franklin Hall was built in 1926 at a cost of $350,000. The building was first named after William A. Cluff, a secretary of the Board of Trustees, and later renamed Franklin Hall after Franklin Mills, the original name of the city of Kent.
The building first housed the Kent State University School until 1956. From 1956 to 1972, it housed the College of Business Administration.
In the past, Franklin Hall has been the location for African Theater Arts, Fiber Arts, University Press, Wellness Center and painting studios for both faculty and graduate students. The building has been vacant since this spring.
Contact general assignment reporter Judy Tompkins at [email protected].























