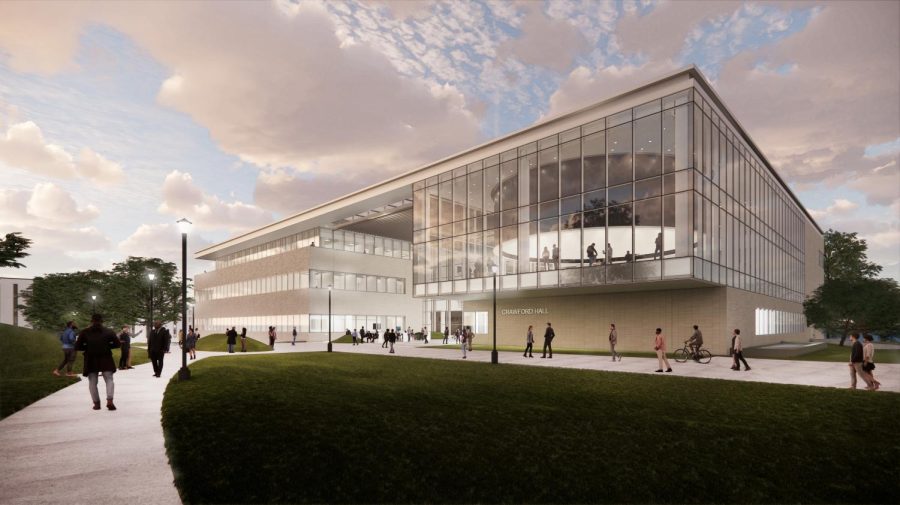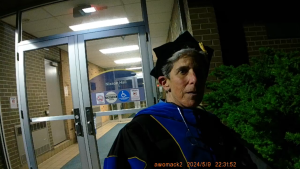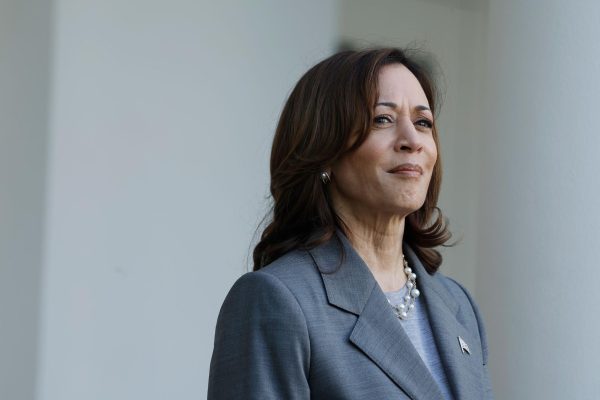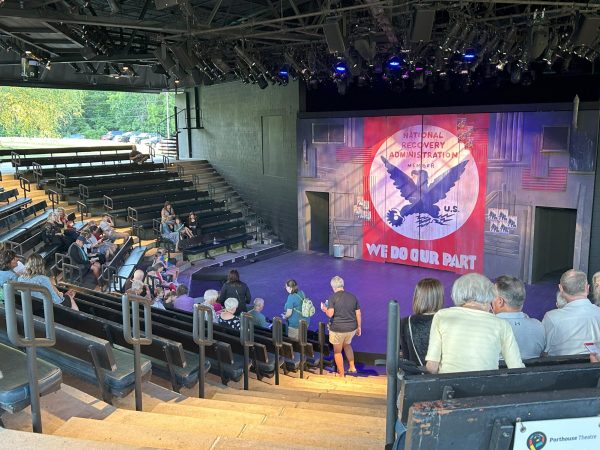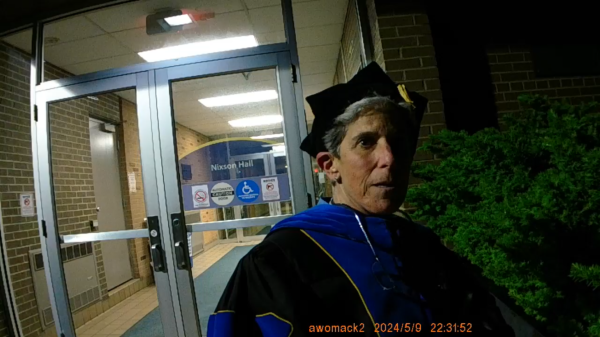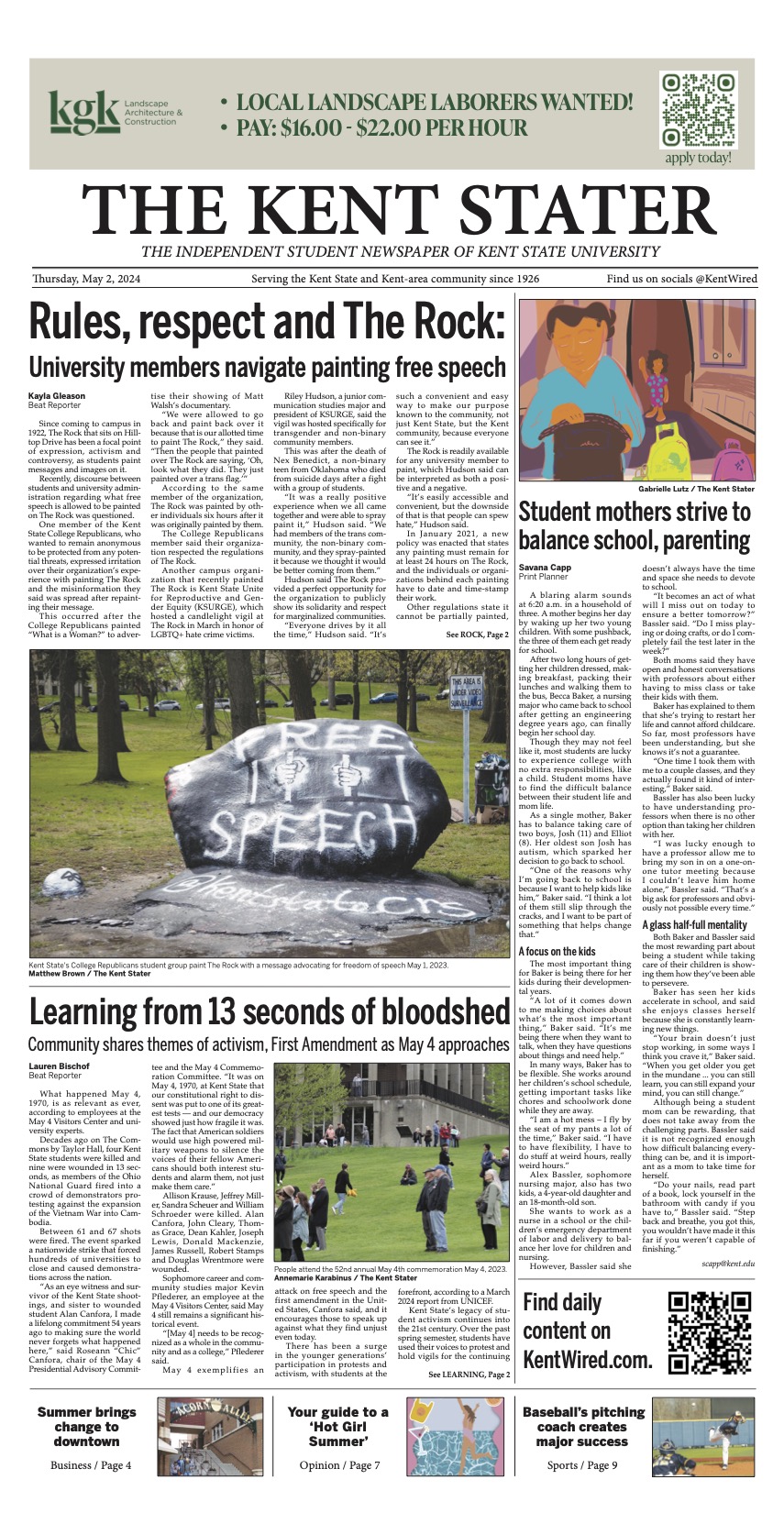Crawford Hall construction to begin, foster ‘first class’ learning
Courtesy of Kent State University
A rendering of Crawford Hall, what will be the new building for the Ambassador Crawford College of Business and Entrepreneurship, formerly known as the College of Business Administration. The Kent State Board of Trustees voted to approve the renaming of the college and construction of the new building at its meeting on Friday, Oct. 22, 2021.
September 1, 2022
Kent State will be starting the construction of its new business building, Crawford Hall, in the upcoming weeks.
It will be located alongside East Main Street between Midway and Terrace Drive.
Crawford Hall will be home to the Ambassador Crawford College of Business and Entrepreneurship and will be designed to promote collaboration among students.
“The building has really been created for learning and for students to be able to work together,” said Joseph Graham, the executive director of facilities, planning and design. “It’s built to be able to learn not only in a productive classroom but also to have these peer-to-peer experiences outside of the class.”
The building will have an open layout with a lot of daylight. There will be plenty of spaces designed for teamwork that feel inviting for others to join.
The hall will also feature a new classroom called the global forum. The room will seat 400 students in a round-table format.
“The education in there will be first-class and will include technology that is state of the art,” Graham said.
Another feature of the building will be the trading room on the first floor, a glass, oval-shaped room containing the trading terminals students use.
“The trading room will be right there when you walk in,” Graham said. “It will be a high-tech room that showcases some of the technologies we use. It will be really useful to get people involved and engaging right when they walk in.”
The building was approved by the Board of Trustees to have a budget of $74 million, but the architects plan on making an amendment to the Board on Sept. 21 to raise the budget to $82.3 million due to construction inflation.
The building will be constructed over the next 18 months by Gilbane Building Company. Gilbane worked with Kent State on buildings such as Tri-Towers, the Center for Philanthropy & Alumni Engagement and the College of Architecture and Environmental Design.
Students can expect to see the area fenced off in the early weeks of school followed by mass excavation happening for nearly the whole semester as construction crews lay down the groundwork.
The new building is part of phase one of Kent’s Gateway Master Plan and is expected to be complete in February 2024.
Ty Kohler is a campus editor. Contact him at [email protected].


