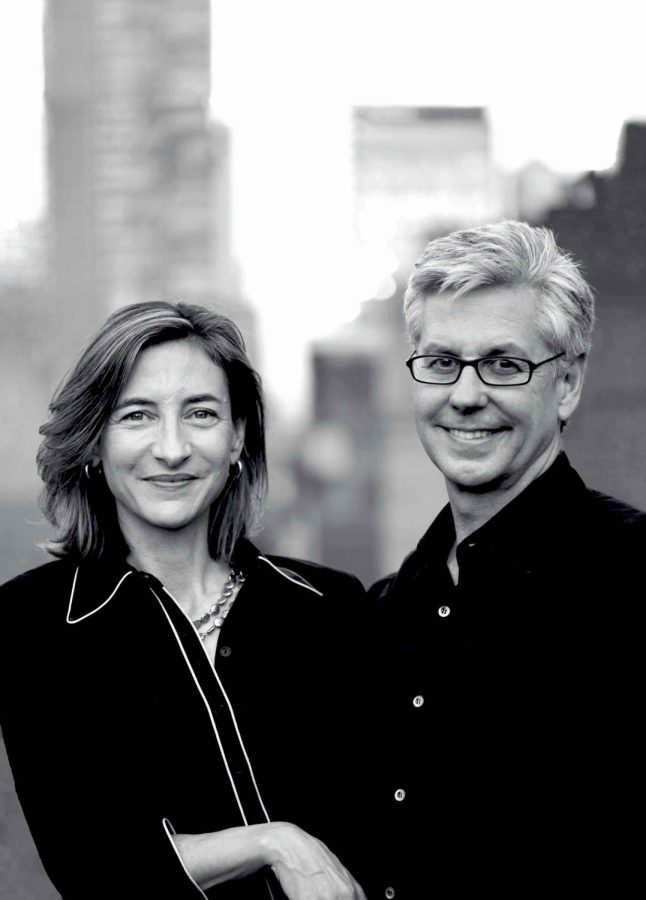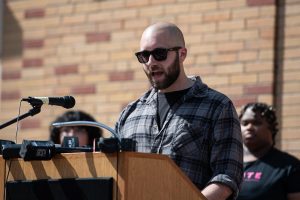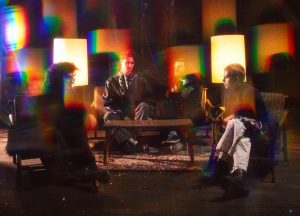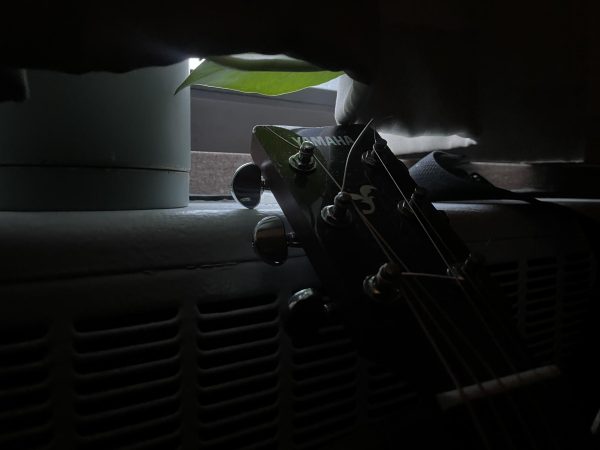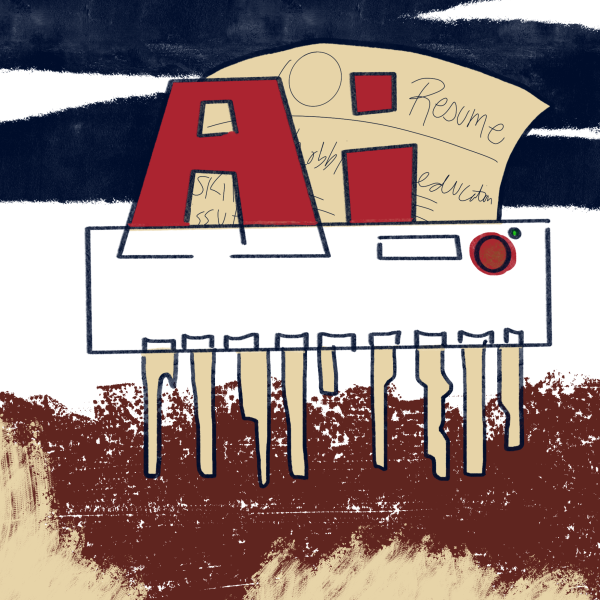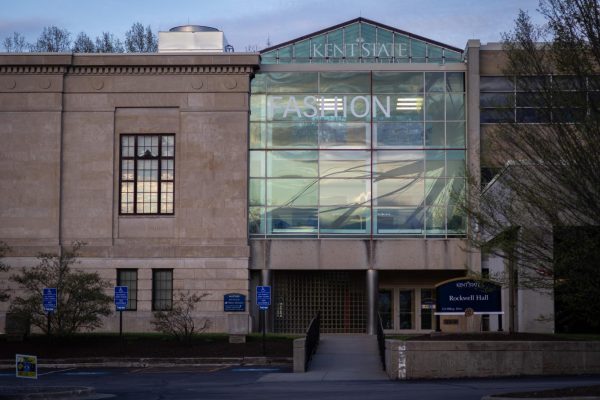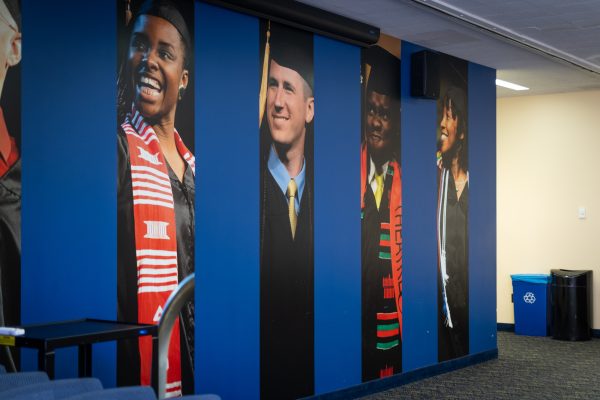CAED designers hope to inspire students
March 16, 2016
The designers of the new architecture building on campus, which will soon house the College of Architecture and Design (CAED), explained where the inspiration for the design of the building came about.
The $40 million project had to undergo a competition to decide which design firm Kent wanted to work with. Of the 37 entries, only one firm was chosen, which is the Weiss/Manfredi, according to Kent’s website.
This firm is run by husband and wife team, Michael Manfredi and Marion Weiss. Both of whom have visited Kent State prior to the competition, Weiss said.
“The overall design is inspired by a few things at Kent,” Manfredi said. “The landscape of Kent was exceptional, as well as the topography and we wanted to pull that into the building.”
Manfredi also expressed the wide, diverse population inspired both him and his wife for the design of the building. They were also inspired by buildings that surround the Kent area.
“I was excited about the warm palettes around Kent,” Weiss said. “McGilvrey Hall had these warm palettes and it captured the warm colors, so we made a brick that was custom designed for Kent.”
Weiss added that they wanted to bring those warm colors towards downtown Kent.
Linking downtown Kent with the actual campus was another challenge they wanted to handle.
“We wanted to locate the building between the campus and the town,” Manfredi said. “Essentially, be a link and have the building be more centrally located, it will be like a beacon, or a storefront.”
Leandra Buchin, a graduate architect student, is excited about the building, despite the fact she will no longer be here for its grand opening in the fall.
“It will change the way that the students will come out of the school and they’ll be able to learn all these new technologies,” Buchin said.
Both Weiss and Manfredi wanted to have the building be a place for students to interact easily with one another.
“You need a level of intimacy and a variety of levels of teaching spaces,” Manfredi said. “The spaces in between are just as important as the spaces in the classrooms.”
Weiss said they wanted the structure of the building to prompt students, professors and even others not involved in the CAED program to mingle with each other.
“The whole main level is a mixing bowl,” Weiss said. “We want to get education out of the classroom and into the real world.”
Weiss explained that her and her husband weren’t the only people involved in completing the project.; It was a team effort.
“Even though we’re the primary designers, it really is an orchestra,” Weiss said. “There’s no one instrument, everyone who is involved is important with this project.”
Adrian Leuthauser is the CAED reporter for The Kent Stater, contact him at [email protected].


