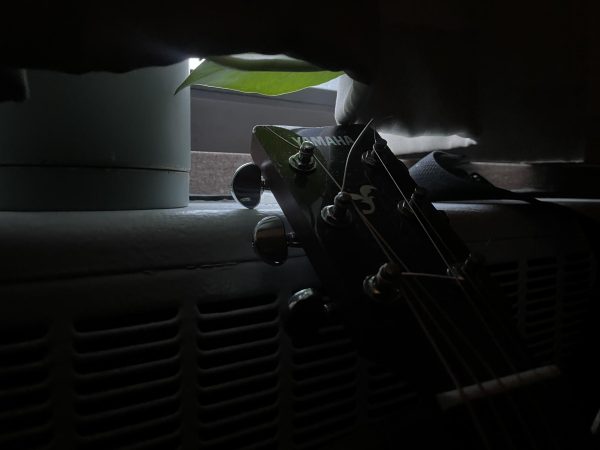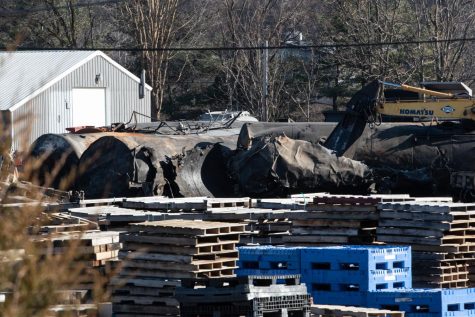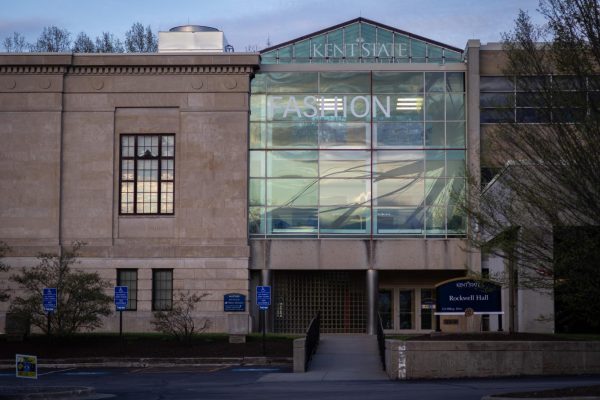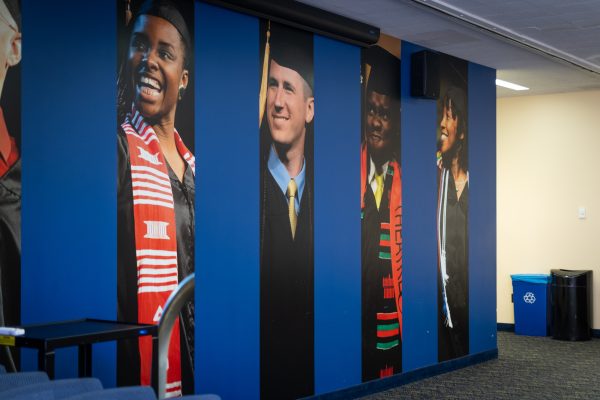Cold temperatures slow architecture construction
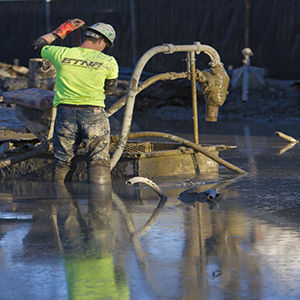
A worker stands in a foot of mud and water along the Esplanade as work begins on the new building for the College of Architecture and Environmental Design on Wednesday, March 11, 2015.
March 11, 2015
Bitter cold and unexpected foundation issues resulted in a delayed completion date for the new Architecture and Environmental Design building.
“Factors such as inflation and different scopes of the project along with additional work to the foundation are the main reasons for construction falling behind schedule,” University Architect Michael Bruder said.
With the original date of completion set for December 2015, construction difficulties on the new Architecture and Environmental Design facility means the building will not open for students until the fall semester of 2016.
Bruder said that while constructing the foundation, workers found some problematic soils that required additional time to support the new facility the project had originally anticipated.
Now that the weather permits it, construction has resumed by wrapping up the last of the geothermal wells that will provide heating to the new building.
Excavation of deep foundations is the next step in construction. The workers will begin forming and pouring concrete for the basement and the remaining foundations for the building as well.
“This is the next big thing that would be happening aside from the parking contracts we have been discussing,” Bruder said.
Parking for the new facility is being planned for the south side of the building with some additional spaces being added to the new Institutional Advancement facility.
Contractors are also working with PARTA to allow student and faculty parking in the garage downtown, only one block from the construction site.
Bruder said although there will not be a lot of parking, students and faculty will be accommodated through some existing parking and reassignment of spaces.
The new facility for the College of Architecture and Environmental Design, currently housed in three separate buildings, will consolidate the college’s students under one roof.
This consolidation will maximize interaction of students, faculty and administration while enhancing peer-to-peer learning, which is vital in design fields.
At about $47.9 million, the new Architecture and Environmental Design facility, located between South Lincoln and South Willow Street and across from Franklin Hall, will total about 120,000-square feet, Bruder said.
The Architecture and Environmental Design building is part of the “Foundations of Excellence” initiative, which involves the construction of new buildings, facility upgrades and the establishment of new dynamic spaces.
This initiative aims to create the most outstanding academic experience for students, faculty, staff, alumni and the greater community.
Contact Andrea Delph at [email protected].












