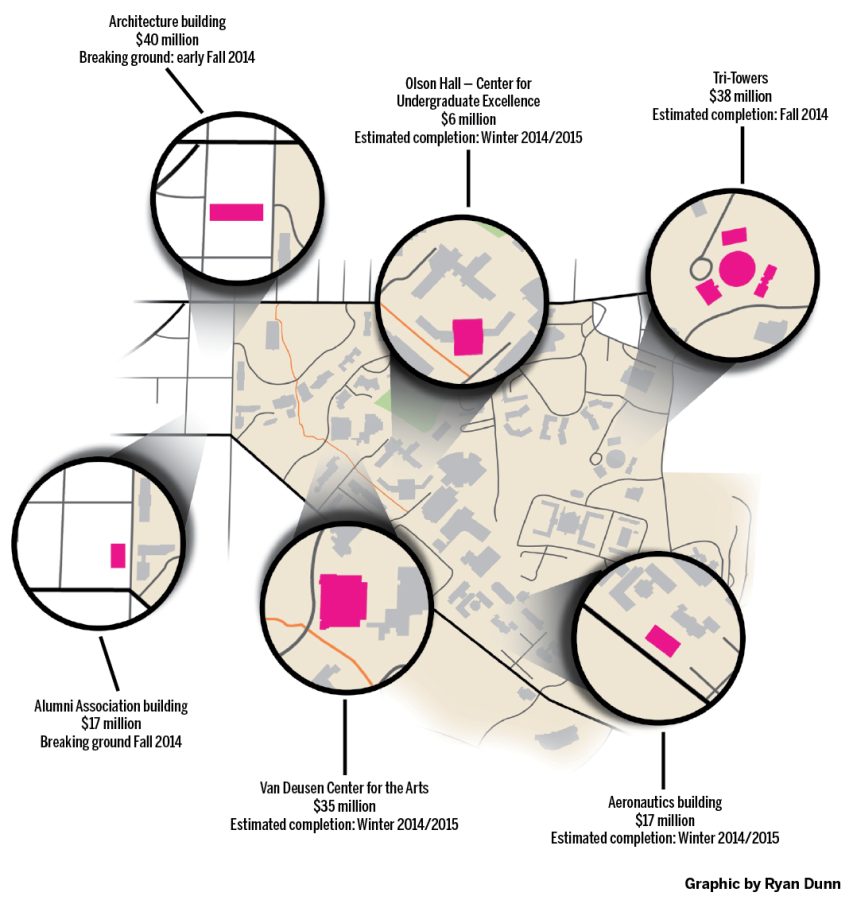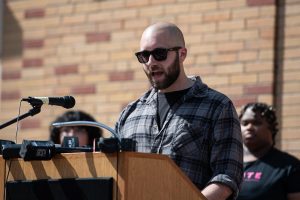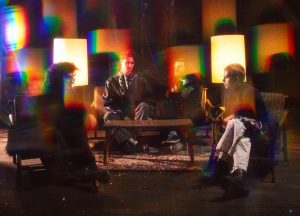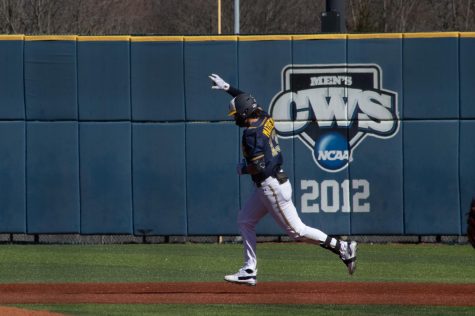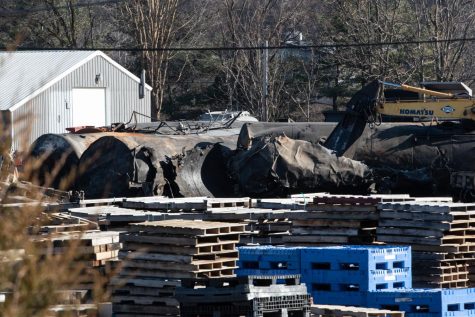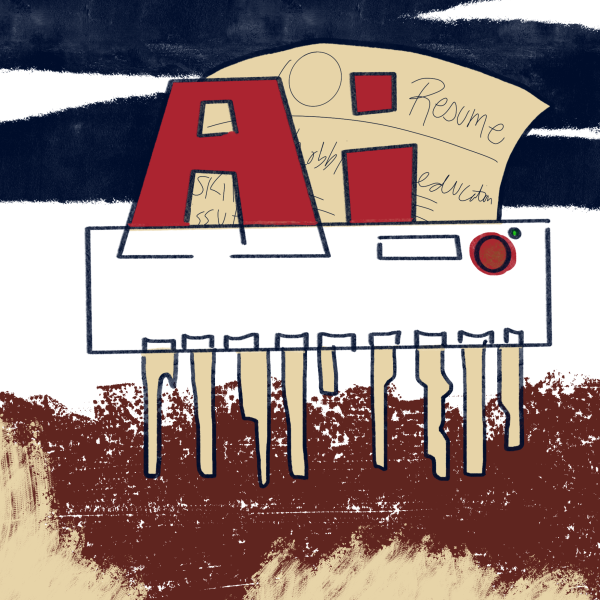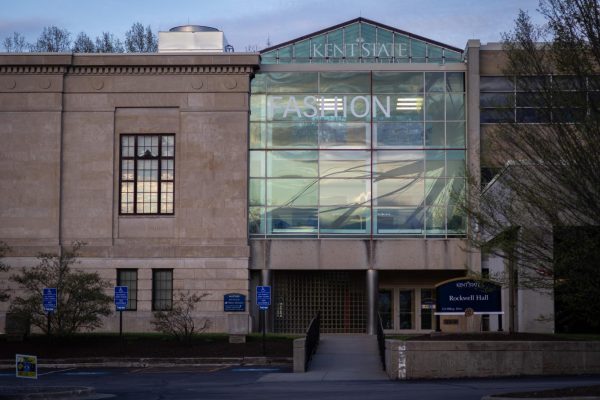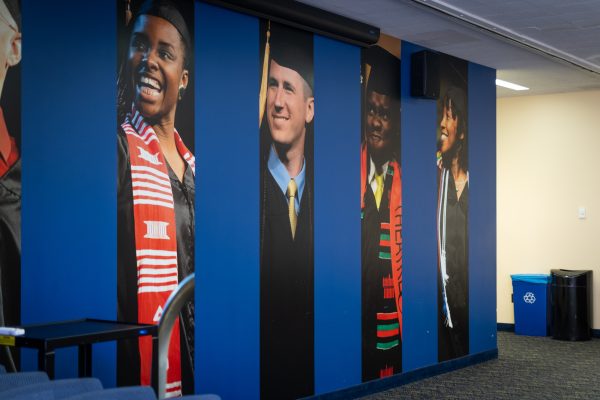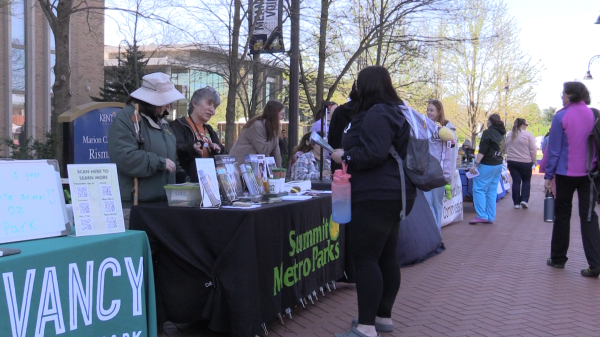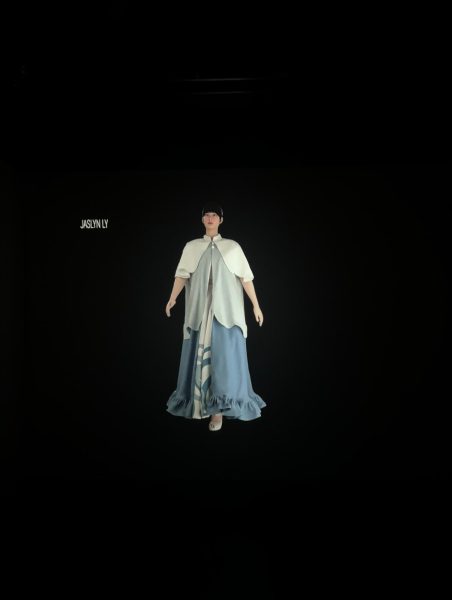Construction spreads across KSU
September 1, 2014
Kent State is set to enter the 2014-2015 academic year with the completion and launch of a number of campus construction and other projects.
Renovations to Tri-Towers and construction to the new aeronautics building, near Smith Hall and the Liquid Crystal building, and Van Deusen Hall will continue throughout the fall semester, said Michael Bruder, executive director of facilities planning and design.
Construction of a new home for the College of Architecture and Environmental Design, located south of the Esplanade near South Lincoln and Willow streets, will begin this fall as well.
Bruder said the groundbreaking ceremony for the $40 million structure would happen Oct. 3-4. The building is projected to be completed in summer 2016, and open for classes in the fall.
The reconstruction of Van Deusen Hall and the old power house, as well as the new aeronautics and technology building, are the two most visible projects to students, said Tom Euclide, associate vice president of facilities planning and operations.
Van Deusen and the Art Annex, or the old campus power house, will be connected to form the new Center for the Arts. The new space will house studios and art galleries, he said.
The project, which will cost the university $35 million, is slated for completion in summer 2015, Bruder said.
Sidewalks near the construction site are closed, but pedestrian detours shouldn’t affect student’s routes to class, he said.
“There is always some inconvenience with on-campus construction, but we try to minimize that,” Bruder said.
Renovations to Tri-Towers, another big construction project on campus, will be completed in the fall. Bruder said construction for the $38 million project began shortly after the May 2014 commencement.
Renovations in the Tri-Towers project include interior and exterior remodeling, a new heating and cooling system and a new Sky Lounge in Koonce Hall. Built-in closets in dorm rooms were replaced with movable furniture.
“The biggest benefit of the construction from a student perspective is the improved comfort,” he said.
Bruder said 12 dorm rooms were removed from Koonce’s top floor to create space for the sky lounge.
Koonce’s top floor lounge, modeled after the sky lounge in Wright Hall, replaced smaller lounges throughout the building, Bruder said.
Jill Church, director of resident services, said bed spaces added throughout Tri-Towers offset the loss of the 12 rooms removed in Koonce.
“We knew about the loss of beds when we decided to make this new space,” Church said. “The benefit of a lounge for the students outweighed the loss of the beds.”
Tri-Towers and Van Deusen renovations will be completed in the fall or over winter break, and the new aeronautics building will be finished over winter break, Bruder said.
The new aeronautics building will house classes beginning in January 2015.
Construction on the Center for Undergraduate Excellence, located in Olson Hall, will also be completed over winter break.
The project cost $6 million, and renovations include an open common area for students and the addition of a Wi-Fi bar, Bruder said.
This fall, the university will break ground on a new Alumni Association building, to be located on the current site of the old DuBois Bookstore’s East Main Street.
Contact Danielle Hess at [email protected].


