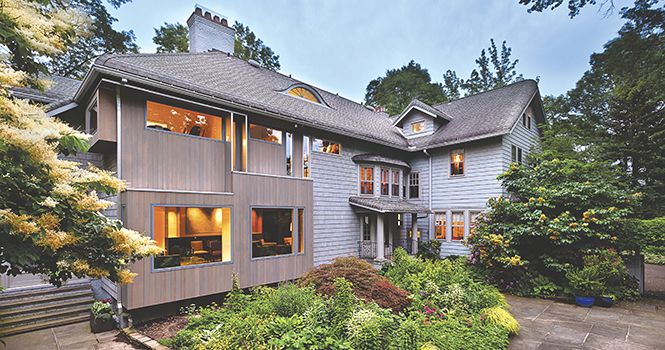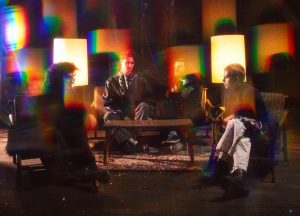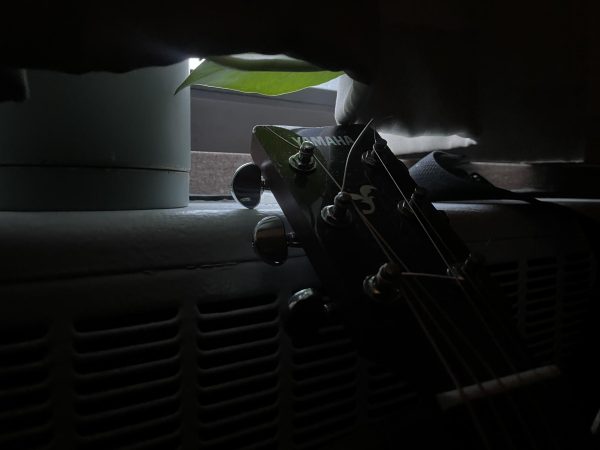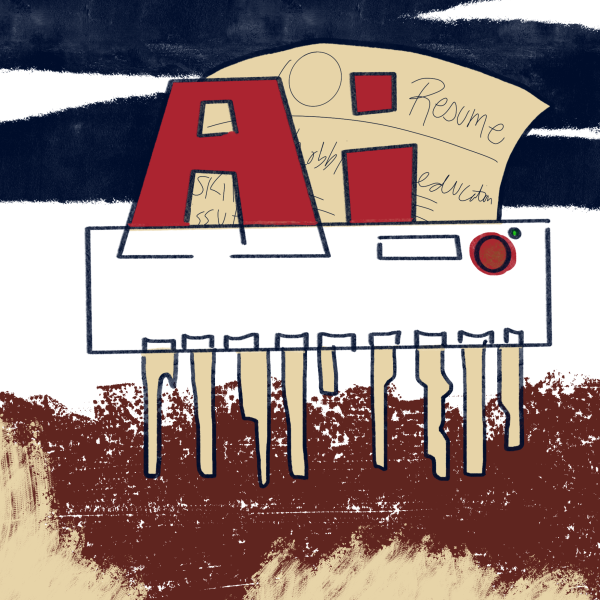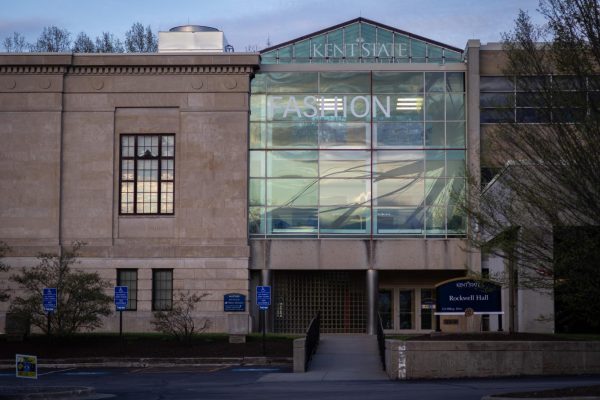Kent State architecture professor wins award for house design
The South Park House which resides in the Cleveland suburb of Shaker Heights was designed by Thomas Stauffer. Photo courtesy of Christian Phillips Photography.
February 4, 2013
Thomas Stauffer, an architecture professor at Kent State University, won an award in November for his design on a Shaker Heights’ house.
“Architecture in this realm is sort of an interface between the community of Shaker Heights, a very distinguished community, which was founded with a stylistic expectation for architecture,” Stauffer said.
Stauffer’s firm, Thom Stauffer Architect, has been a Kent business for 30 years and received this award from the Cleveland branch of the American Institute of Architects.
The award-winning design was for “The South Park House,” located on South Park Boulevard. South Park is known for stately, stylistic homes in an architecturally distinguished community, Stauffer said.
Originally built in 1917, the house is not marked as historic, but it is stylistically historic. Stauffer began the project in 2007, and he and his team are still working on renovations.
Since the project began, the team has run into many problems.
“All the systems were very dated, all the mechanical systems, all the service was dated,” Stauffer said. “And they of course were looking for new technology, new appliances, new systems, complete renovation, much of which was restoration or refinishing.”
The contractors installed a new generator and gas line, rezoned all mechanical equipment, added radiant floors and installed an elevator for the three-story home, among other work.
“All the hardware was found in England. They have a really refined style that is very hard to find here,” said Mika Ito, an accredited professional in Leadership in Energy and Environmental Design. Ito has a major role in the project.
To fix these problems, the firm had to appear before a board of review. The board had to OK everything from materials, colors, details and form.
The team built a 24-inch addition that replaced the bay window from the library and added a window seat. The new windows are cubic, as are the new carpet and front door of the house.
“Mika and I think very abstractly and very much about cubism and cubic construct,” Stauffer said. “There were many abstract models that weren’t really about function.”
Stauffer said their designs are relational to the rest of the house but current, original and somewhat experimental.
“It’s not that overwhelming, that was our intention,” Ito said. “We wanted quiet, elegant, subtle.”
The South Park House is expected to be finished within the next couple of months. The American Institute of Architects is conducting guided tours of the awarded projects for students, with presentations for the architects in May.
“Another aspect of this is not visually or aesthetic, but it’s sort of a new force of presence intertwined with this historic house,” Stauffer said. “What we’ve done we believe causes a new presence, a new energy. It’s a new dialogue.”
Contact Anna Lemmon at [email protected].


